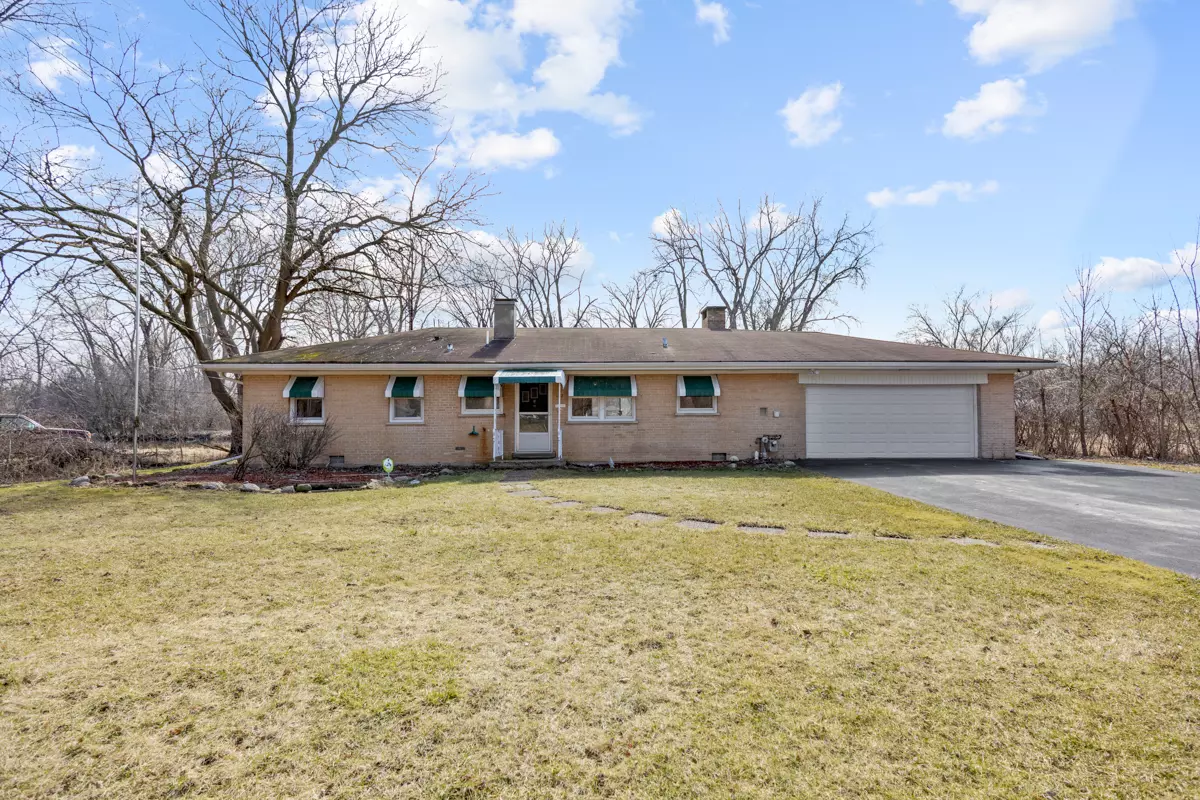$242,000
$240,000
0.8%For more information regarding the value of a property, please contact us for a free consultation.
107 Croyden ST Spring Grove, IL 60081
3 Beds
1 Bath
1,324 SqFt
Key Details
Sold Price $242,000
Property Type Single Family Home
Sub Type Detached Single
Listing Status Sold
Purchase Type For Sale
Square Footage 1,324 sqft
Price per Sqft $182
MLS Listing ID 11725877
Sold Date 05/03/23
Style Ranch
Bedrooms 3
Full Baths 1
Year Built 1959
Annual Tax Amount $5,186
Tax Year 2021
Lot Size 0.280 Acres
Lot Dimensions 100 X 121 X 100 X 120.7
Property Description
Chain O'Lakes ~ 100 ft channel front brick home with rare attached 2 gar garage in this move-in ready 3 BR home with water views from the family room that also features a cozy fireplace. Primary bedroom is quite spacious with water views and new carpet. There's a great space connected to the primary that could be a nursery, an office, or a huge closet / dressing room. Luxury vinyl throughout living spaces for easy maintenance. And the kitchen boasts lots of cabinet and counter space, as well as conveniently connected to garage access making putting groceries away a breeze. Gorgeous wood vaulted ceilings give the kitchen an atmosphere of warmth and elevated style. Bathroom boasts of luxurious heated floors sure to make your feet happy in the winter. The home is on a large lot with the main event being the water views and relaxing setting of course. Seller is offering an ACHOSA Advantage Home Warranty for buyer's peace of mind.
Location
State IL
County Mc Henry
Area Spring Grove
Rooms
Basement None
Interior
Interior Features Vaulted/Cathedral Ceilings, Wood Laminate Floors, First Floor Bedroom, First Floor Laundry, First Floor Full Bath, Open Floorplan
Heating Natural Gas, Forced Air
Cooling Central Air
Fireplaces Number 1
Fireplaces Type Wood Burning, Gas Starter
Equipment Water-Softener Owned, Security System, Ceiling Fan(s), Sump Pump
Fireplace Y
Appliance Range, Microwave, Dishwasher, Refrigerator, Washer, Dryer
Laundry In Kitchen
Exterior
Parking Features Attached
Garage Spaces 2.0
Community Features Water Rights
Building
Lot Description Chain of Lakes Frontage, Channel Front, Water Rights, Water View
Sewer Septic-Private
Water Private Well
New Construction false
Schools
Elementary Schools Johnsburg Elementary School
Middle Schools Johnsburg Junior High School
High Schools Johnsburg High School
School District 12 , 12, 12
Others
HOA Fee Include None
Ownership Fee Simple
Special Listing Condition None
Read Less
Want to know what your home might be worth? Contact us for a FREE valuation!

Our team is ready to help you sell your home for the highest possible price ASAP

© 2024 Listings courtesy of MRED as distributed by MLS GRID. All Rights Reserved.
Bought with Natalie Cox • Baird & Warner

GET MORE INFORMATION





