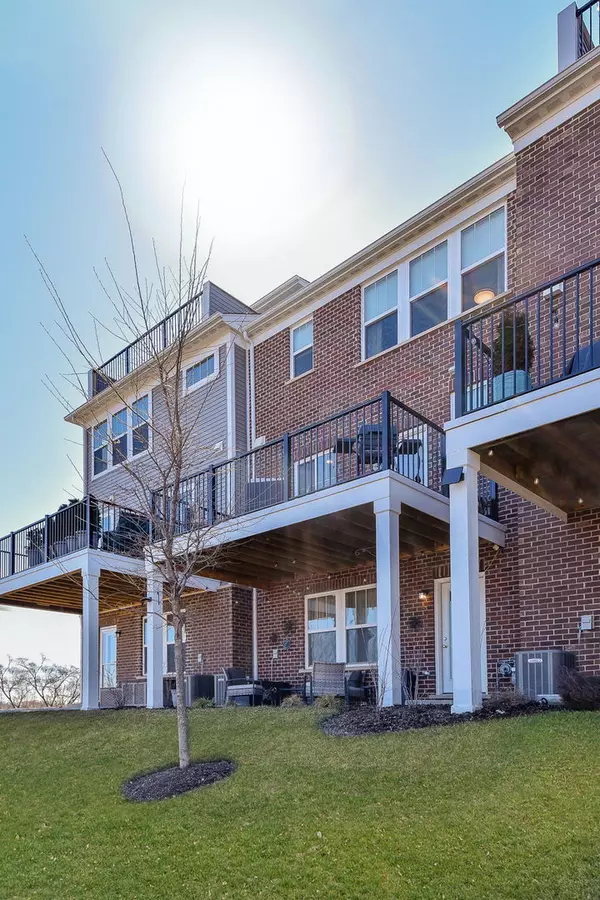$519,500
$527,000
1.4%For more information regarding the value of a property, please contact us for a free consultation.
933 Coletta CIR Naperville, IL 60563
3 Beds
2.5 Baths
2,273 SqFt
Key Details
Sold Price $519,500
Property Type Townhouse
Sub Type T3-Townhouse 3+ Stories
Listing Status Sold
Purchase Type For Sale
Square Footage 2,273 sqft
Price per Sqft $228
Subdivision Columbia Park Townes
MLS Listing ID 11748046
Sold Date 05/03/23
Bedrooms 3
Full Baths 2
Half Baths 1
HOA Fees $365/mo
Rental Info Yes
Year Built 2020
Tax Year 2021
Lot Dimensions 22 X 56
Property Sub-Type T3-Townhouse 3+ Stories
Property Description
North NAPERVILLE LUXURY SMART HOME in Columbia Park Townes, shows like new construction featuring rare OVERSIZED DECK & PATIO with peaceful views of natural OPEN SPACE. A COMMUTER'S DREAM with WALK-T0-TRAIN access, minutes to popular shops & restaurants, parks, major highways, and highly acclaimed NAPERVILLE SCHOOL DISTRICT 203. Upgraded designer appointments are framed by 8'-9' ceilings, dark engineered wood floors, white millwork, and ON-TREND color palette. The sun-lit main level is anchored by a striking Chef's Kitchen w/ custom lighting, 48" Espresso cabinets, granite counters, SS appliances, and a large center island; direct access to a 2nd level deck for Al Fresco dining makes entertaining easy! The OPEN FLOOR PLAN is complete with a welcoming Living Room/Dining combo and Home Office area. Upstairs are three large bedrooms w/ spacious closets and easy access to laundry facilities. The Primary Ensuite is tucked away at the rear of the home & includes an expansive WIC, Spa bath w/linen closet, frameless glass shower, double vanity w/ QUARTZ counters, and espresso cabinets. Relax in the cozy lower-level Family Room or the exterior covered patio. Enviable organizational space is provided in the MUD ROOM, custom storage, and a two-car garage with an additional expanded storage room. Customized features include SMART Package for controlling entry and utilities; Ethernet, HDMI & WIFI and LED lighting throughout. The school path includes beloved Ellsworth Elementary, Washington Junior High, and Naperville North HS. Great location, move-in condition, and over 2270SF of living space; this home is the PERFECT PACKAGE!
Location
State IL
County Du Page
Area Naperville
Rooms
Basement None
Interior
Interior Features Hardwood Floors, Storage, Walk-In Closet(s), Ceiling - 9 Foot, Open Floorplan
Heating Natural Gas
Cooling Central Air
Equipment TV-Cable, Fire Sprinklers, CO Detectors, Radon Mitigation System
Fireplace N
Appliance Microwave, Dishwasher, Refrigerator, Disposal, Cooktop, Built-In Oven, Range Hood
Laundry In Unit
Exterior
Exterior Feature Balcony, Patio
Parking Features Attached
Garage Spaces 2.0
Roof Type Asphalt
Building
Lot Description Backs to Open Grnd
Story 3
Sewer Public Sewer
Water Lake Michigan
New Construction false
Schools
Elementary Schools Ellsworth Elementary School
Middle Schools Washington Junior High School
High Schools Naperville North High School
School District 203 , 203, 203
Others
HOA Fee Include Water, Insurance, Exterior Maintenance, Lawn Care, Snow Removal
Ownership Fee Simple w/ HO Assn.
Special Listing Condition None
Pets Allowed Cats OK, Dogs OK, Number Limit
Read Less
Want to know what your home might be worth? Contact us for a FREE valuation!

Our team is ready to help you sell your home for the highest possible price ASAP

© 2025 Listings courtesy of MRED as distributed by MLS GRID. All Rights Reserved.
Bought with David Albrecht • Coldwell Banker Realty
GET MORE INFORMATION





