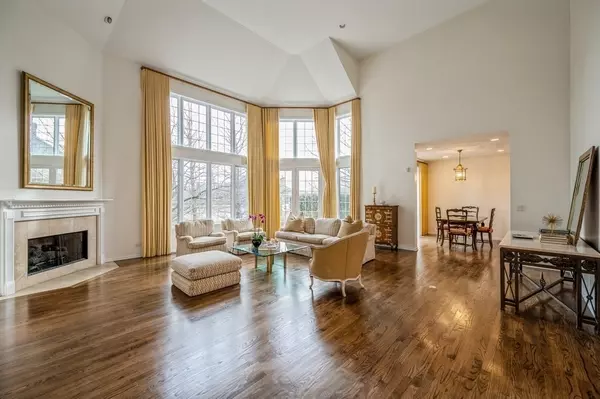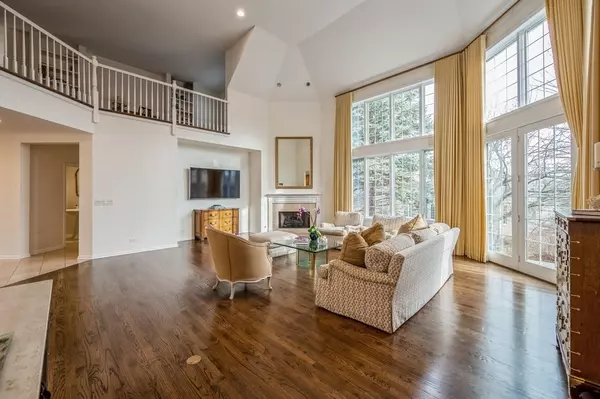$922,500
$975,000
5.4%For more information regarding the value of a property, please contact us for a free consultation.
2033 Royal Ridge DR Northbrook, IL 60062
3 Beds
3 Baths
3,410 SqFt
Key Details
Sold Price $922,500
Property Type Single Family Home
Sub Type Detached Single
Listing Status Sold
Purchase Type For Sale
Square Footage 3,410 sqft
Price per Sqft $270
Subdivision Royal Ridge
MLS Listing ID 11692445
Sold Date 05/01/23
Bedrooms 3
Full Baths 2
Half Baths 2
Year Built 2000
Annual Tax Amount $17,609
Tax Year 2021
Lot Size 4,351 Sqft
Property Description
Lovely "Cambridge" model home in desirable maintenance free Royal Ridge ,a 24 hour gated community located in east Northbrook. Main floor primary suite with beautiful stream views includes two spacious walk-in closets, luxury bath with double sinks, separate tub and shower. First floor with marble foyer along with gleaming hardwood floors on first & second levels. Great Room loaded with natural light with full height windows & fireplace. Separate Dining Room and butlers pantry. Eat in kitchen with newer stainless dishwasher & refrigerator, double oven and wine frig plus breakfast counter. Two additional bedrooms and loft/office on second floor. Main floor Laundry Room, security system, two car attached garage AND NEW ROOF. Finished lower level with great space including family room, wine cellar, two cedar closets ,powder room and storage galore. Freshly painted home ready for new buyer. Enjoy newly renovated Clubhouse with exercise room, outdoor pool, gathering room, full catering kitchen, on-site handyman and on-site manager. Ask about 150 year land lease and move-in fee.
Location
State IL
County Cook
Area Northbrook
Rooms
Basement Full
Interior
Interior Features Vaulted/Cathedral Ceilings, Hardwood Floors, First Floor Bedroom, First Floor Laundry, First Floor Full Bath, Walk-In Closet(s), Open Floorplan
Heating Natural Gas
Cooling Central Air
Fireplaces Number 1
Fireplace Y
Appliance Double Oven, Microwave, Dishwasher, High End Refrigerator, Washer, Dryer, Disposal, Wine Refrigerator, Built-In Oven, Wall Oven
Laundry Common Area
Exterior
Exterior Feature Patio
Parking Features Attached
Garage Spaces 2.0
Community Features Clubhouse, Pool, Lake, Curbs, Gated, Sidewalks, Street Lights, Street Paved
Roof Type Asphalt
Building
Sewer Public Sewer
Water Lake Michigan
New Construction false
Schools
Elementary Schools Middlefork Primary School
Middle Schools Sunset Ridge Elementary School
High Schools New Trier Twp H.S. Northfield/Wi
School District 29 , 29, 203
Others
HOA Fee Include Insurance, Doorman, Clubhouse, Exercise Facilities, Pool, Lawn Care, Snow Removal
Ownership Leasehold
Special Listing Condition None
Read Less
Want to know what your home might be worth? Contact us for a FREE valuation!

Our team is ready to help you sell your home for the highest possible price ASAP

© 2024 Listings courtesy of MRED as distributed by MLS GRID. All Rights Reserved.
Bought with Christie Ascione • @properties Christie's International Real Estate
GET MORE INFORMATION





