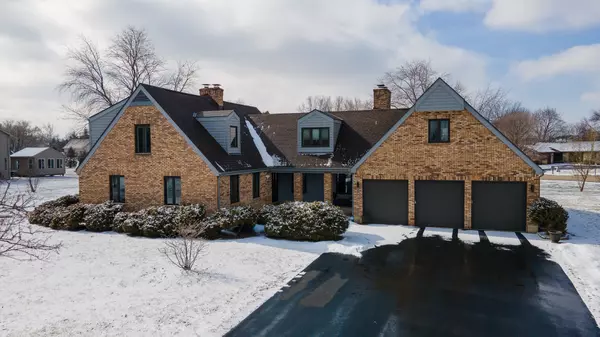$515,123
$500,000
3.0%For more information regarding the value of a property, please contact us for a free consultation.
33838 N Christa DR Ingleside, IL 60041
4 Beds
3 Baths
3,230 SqFt
Key Details
Sold Price $515,123
Property Type Single Family Home
Sub Type Detached Single
Listing Status Sold
Purchase Type For Sale
Square Footage 3,230 sqft
Price per Sqft $159
Subdivision Fischer Estates
MLS Listing ID 11728628
Sold Date 04/26/23
Style Other
Bedrooms 4
Full Baths 3
Year Built 1988
Annual Tax Amount $9,433
Tax Year 2021
Lot Size 0.932 Acres
Lot Dimensions 192X233
Property Description
Homes like this don't come on the market too often, they are hard to find and are a true gem and a dream home, especially in Fischer Estates Subdivision. You will know when you step your foot inside, your first reaction will be wow! Next, you will imagine where your furniture will go. Sellers did not spare a penny updating this home and if you are a lucky buyer, you will get to enjoy it! Almost 5077 sq. ft. of elegance with custom updates, extensive finishes, and luxurious details. Home will fit your style with all the space for personal and entertaining needs to top it off with an amazing location. Stunning 42" off-white cabinets kitchen, Stainless Steel appliances, granite counters. Living room with an amazing fireplace. Master suite with a huge sitting room that is used as a workout room and fireplace for romantic or cozy nights, walk-in closet, and luxurious master bath. Full-finished basement with wet bar and plenty of space to bring your toys for entertainment. Oversized deck, beautifully landscaped yard. Bonus room above 3 car garage. Walking distance to a beautiful lake. Most recent updates include Master bath-2022, 2nd-floor bathroom-2021, 1st-floor bathroom -2019, 2nd-floor windows - 2019, 1st-floor windows 2018, roof - 2022, two HVAC- 2018, driveway - 2020, laminate floors 2018, and all doors- 2020. Please check out the 3D tour and the video to see all the home features.
Location
State IL
County Lake
Area Ingleside
Rooms
Basement Full
Interior
Interior Features Vaulted/Cathedral Ceilings, Hardwood Floors, First Floor Bedroom, First Floor Laundry, First Floor Full Bath, Walk-In Closet(s)
Heating Natural Gas, Forced Air
Cooling Central Air
Fireplaces Number 3
Fireplaces Type Wood Burning, Gas Log, Gas Starter
Equipment Humidifier, Water-Softener Owned, CO Detectors, Ceiling Fan(s), Sump Pump, Backup Sump Pump;
Fireplace Y
Appliance Double Oven, Microwave, Dishwasher, High End Refrigerator, Washer, Dryer, Disposal, Stainless Steel Appliance(s), Wine Refrigerator, Range Hood, Water Softener, Water Softener Owned, Gas Oven
Laundry Gas Dryer Hookup, In Unit, Sink
Exterior
Exterior Feature Deck, Porch, Storms/Screens, Fire Pit
Parking Features Attached
Garage Spaces 3.0
Community Features Lake
Roof Type Asphalt
Building
Lot Description Corner Lot, Landscaped
Sewer Public Sewer
Water Private Well
New Construction false
Schools
Elementary Schools Big Hollow Elementary School
Middle Schools Big Hollow Middle School
High Schools Grant Community High School
School District 38 , 38, 124
Others
HOA Fee Include None
Ownership Fee Simple
Special Listing Condition None
Read Less
Want to know what your home might be worth? Contact us for a FREE valuation!

Our team is ready to help you sell your home for the highest possible price ASAP

© 2025 Listings courtesy of MRED as distributed by MLS GRID. All Rights Reserved.
Bought with Bridgette Schneidwind • Keller Williams Success Realty
GET MORE INFORMATION





