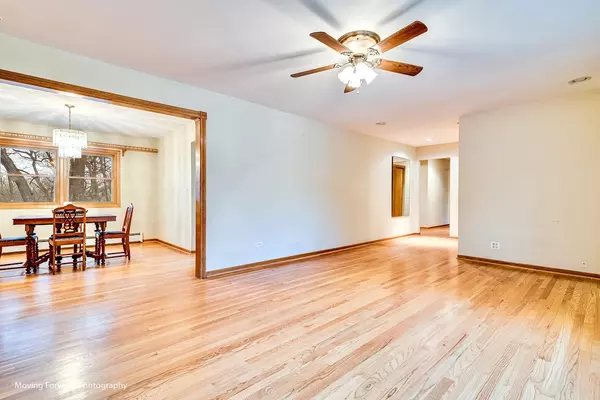$362,500
$375,000
3.3%For more information regarding the value of a property, please contact us for a free consultation.
613 Hawthorne CT Carpentersville, IL 60110
4 Beds
3 Baths
3,120 SqFt
Key Details
Sold Price $362,500
Property Type Single Family Home
Sub Type Detached Single
Listing Status Sold
Purchase Type For Sale
Square Footage 3,120 sqft
Price per Sqft $116
Subdivision Lakewood Estates
MLS Listing ID 11702769
Sold Date 04/27/23
Style Walk-Out Ranch
Bedrooms 4
Full Baths 3
Year Built 1965
Annual Tax Amount $6,194
Tax Year 2021
Lot Size 0.755 Acres
Lot Dimensions 212X100X243X157X50
Property Description
You'll love this sprawling ranch on a 3/4 acre lot nicely situated in a cul-de-sac in the desirable Lakewood Lodge Subdivision. The main floor features include hardwood floors throughout, a large living room, formal dining room, big kitchen, 2 full bathrooms & 3 bedrooms with the 4th bedroom and 3rd full bath in the finished basement. The living room features a picture window with lovely views and a wall of exposed brick with a cast iron stove. The formal dining room overlooks the large deck and walks out to the attached 2-car garage. The kitchen has been redesigned with a massive breakfast bar, pretty light wood cabinets, and newer appliances. There's a master suite along with 2 additional bedrooms and a full guest bath on the main floor. The full walkout basement features a cool retro bar, a recreation room, laundry room, utility room, full bathroom, bedroom and cozy area with a brick fireplace & gas logs. The basement has sliders and walks out to the patio and backyard. The massive deck looks out onto over-sized fenced yard with mature trees and a great big storage shed. All this located close to shopping, restaurants, parks and the bike path.Water Heater-2019, Refrigerator-2020, Dishwasher-2019, Stove-2016, fence-2014. The Pathways Program offers flexibility with high school choice.
Location
State IL
County Kane
Area Carpentersville
Rooms
Basement Full
Interior
Interior Features Hardwood Floors, First Floor Bedroom, First Floor Full Bath, Built-in Features
Heating Natural Gas, Baseboard
Cooling Central Air
Fireplaces Number 1
Fireplaces Type Gas Starter
Fireplace Y
Appliance Range, Microwave, Dishwasher, Refrigerator, Washer, Dryer, Disposal, Trash Compactor
Exterior
Exterior Feature Deck, Patio
Parking Features Attached
Garage Spaces 2.0
Community Features Street Paved
Roof Type Asphalt
Building
Lot Description Cul-De-Sac, Fenced Yard
Sewer Public Sewer
Water Public
New Construction false
Schools
Elementary Schools Parkview Elementary School
Middle Schools Carpentersville Middle School
High Schools Dundee-Crown High School
School District 300 , 300, 300
Others
HOA Fee Include None
Ownership Fee Simple
Special Listing Condition None
Read Less
Want to know what your home might be worth? Contact us for a FREE valuation!

Our team is ready to help you sell your home for the highest possible price ASAP

© 2024 Listings courtesy of MRED as distributed by MLS GRID. All Rights Reserved.
Bought with Lorena Gamboa • Realty Advisors Elite

GET MORE INFORMATION





