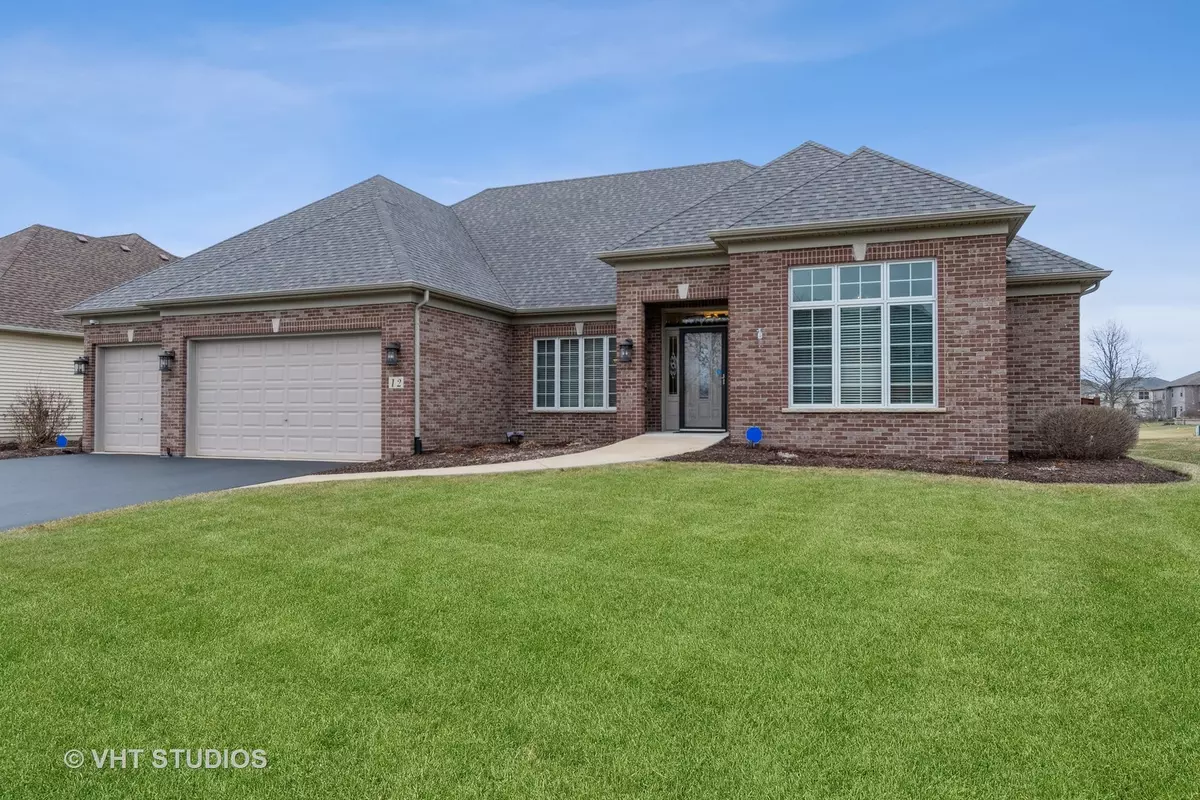$695,000
$674,900
3.0%For more information regarding the value of a property, please contact us for a free consultation.
12 Raes Creek CT Bolingbrook, IL 60490
4 Beds
3 Baths
2,642 SqFt
Key Details
Sold Price $695,000
Property Type Single Family Home
Sub Type Detached Single
Listing Status Sold
Purchase Type For Sale
Square Footage 2,642 sqft
Price per Sqft $263
Subdivision Fairways Of Augusta
MLS Listing ID 11710157
Sold Date 04/27/23
Style Ranch
Bedrooms 4
Full Baths 3
HOA Fees $41/ann
Year Built 2014
Tax Year 2021
Lot Size 0.290 Acres
Lot Dimensions 143X89
Property Description
**AMAZING CUSTOM BUILT RANCH BY "OVERSTREET BUILDERS"** OVERSIZED PREMIUM CUL-DE-SAC LOT ~ SOUGHT AFTER FAIRWAYS OF AUGUSTA VILLAGE SUBDIVISION W/NAPERVILLE DIST 204 SCHOOLS (NEUQUA VALLEY HS). OPEN CONCEPT FLOOR PLAN W/SOARING CEILINGS, FABULOUS WHITE CUSTOM MILLWORK, GLEAMING HARDWOOD FLOORS, RECESSED LIGHTING, & BEAUTIFUL TRANSOM WINDOWS. GOURMET CENTER ISLAND KITCHEN W/CUSTOM CABINETRY, GRANITE COUNTERS, GLASS TILE BACKSPLASH, & STAINLESS STEEL APPLIANCES INCLUDING DOUBLE OVENS & BEVERAGE FRIDGE. GRAND FAMILY ROOM W/VOLUMINOUS 14 FT CEILING & BRICK FIREPLACE. LUXURY PRIMARY BEDROOM SUITE W/TRAY CEILING, WALK-IN CLOSET & SPA LIKE PRIMARY BATH W/DUAL SINK VANITY, SOAKING TUB & OVERSIZED SEPARATE SHOWER. 2 BEDROOMS W/WALK-IN CLOSET & JACK-N-JILL BATHROOM AND VERSATILE DEN/4TH BEDROOM W/STEP-IN CLOSET & ADJACENT FULL BATH. METAL BALUSTER STAIRCASE LEADS TO THE "DEEP POUR" FULL BASEMENT W/ROUGHED IN PLUMBING. BREATHTAKING FENCED BACK YARD W/SPACIOUS BRICK PAVER PATIO W/COLUMNS, LIGHTED SEAT WALL & HOT TUB OVERLOOKING SERENE POND & FOUNTAIN. PROFESSIONALLY LANDSCAPED YARD WITH TIMED IRRIGATION SYSTEM & LANDSCAPE LIGHTING. 3 CAR HEATED GARAGE W/EPOXY FLOORING & SCUFF-X PAINT. CLOSE PROXIMITY TO SHOPPING, DINING, PARKS & EXPRESSWAYS. GOLFERS DREAM ~ NAPERBROOK GOLF COURSE, BOLINGBROOK GOLF CLUB & BOUGHTON RIDGE GOLF COURSE. WALK TO GRADE SCHOOL!!
Location
State IL
County Will
Area Bolingbrook
Rooms
Basement Full
Interior
Interior Features Vaulted/Cathedral Ceilings, Hardwood Floors, First Floor Bedroom, In-Law Arrangement, First Floor Laundry, First Floor Full Bath, Walk-In Closet(s), Ceiling - 9 Foot, Open Floorplan, Some Carpeting, Some Window Treatmnt, Some Wood Floors, Drapes/Blinds, Granite Counters, Separate Dining Room
Heating Natural Gas, Forced Air
Cooling Central Air
Fireplaces Number 1
Fireplaces Type Attached Fireplace Doors/Screen, Gas Log, Gas Starter
Equipment Humidifier, Security System, CO Detectors, Ceiling Fan(s), Sump Pump, Sprinkler-Lawn, Backup Sump Pump;, Radon Mitigation System, Security Cameras, Water Heater-Gas
Fireplace Y
Appliance Double Oven, Microwave, Dishwasher, Refrigerator, Washer, Dryer, Disposal, Stainless Steel Appliance(s), Wine Refrigerator, Cooktop, Gas Cooktop, Gas Oven
Laundry Gas Dryer Hookup, Sink
Exterior
Exterior Feature Porch, Hot Tub, Brick Paver Patio
Garage Attached
Garage Spaces 3.0
Community Features Park, Lake, Curbs, Sidewalks, Street Lights, Street Paved
Waterfront true
Roof Type Asphalt
Building
Lot Description Fenced Yard, Landscaped, Pond(s), Outdoor Lighting, Sidewalks, Streetlights, Waterfront, Wood Fence
Sewer Public Sewer
Water Lake Michigan
New Construction false
Schools
Elementary Schools Builta Elementary School
Middle Schools Gregory Middle School
High Schools Neuqua Valley High School
School District 204 , 204, 204
Others
HOA Fee Include None
Ownership Fee Simple w/ HO Assn.
Special Listing Condition None
Read Less
Want to know what your home might be worth? Contact us for a FREE valuation!

Our team is ready to help you sell your home for the highest possible price ASAP

© 2024 Listings courtesy of MRED as distributed by MLS GRID. All Rights Reserved.
Bought with Catherine Allen • Coldwell Banker Realty

GET MORE INFORMATION

