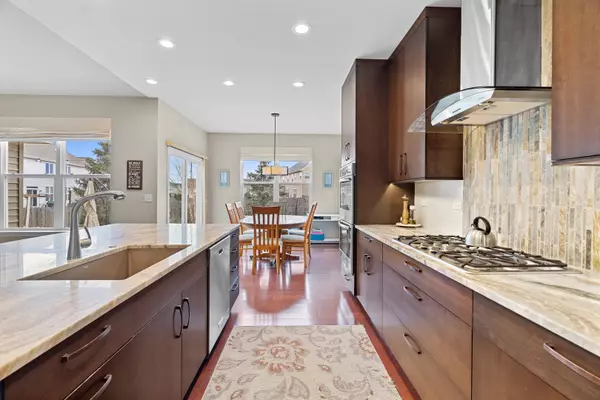$405,000
$420,000
3.6%For more information regarding the value of a property, please contact us for a free consultation.
618 Blazing Star DR Lake Villa, IL 60046
3 Beds
2.5 Baths
2,607 SqFt
Key Details
Sold Price $405,000
Property Type Single Family Home
Sub Type Detached Single
Listing Status Sold
Purchase Type For Sale
Square Footage 2,607 sqft
Price per Sqft $155
Subdivision Prairie Trail
MLS Listing ID 11717388
Sold Date 04/24/23
Style Ranch
Bedrooms 3
Full Baths 2
Half Baths 1
HOA Fees $35/ann
Year Built 2014
Annual Tax Amount $11,833
Tax Year 2021
Lot Size 10,140 Sqft
Lot Dimensions 78X130X78X130
Property Description
A motivated seller so bring your offers to this rare ranch in one of Lake Villa's most sought after neighborhoods is available! This home's open concept opens up to a beautiful living room with vaulted ceilings and a gas fireplace. The kitchen features 9 foot ceilings with canned lights, tall European cherry wood cabinets with cafe latte quartz countertops, a large island, stainless steel appliances, and a double oven. The three bedrooms are highlighted by a majestic owner's suite with an amazing walk-in closet and an ensuite bathroom with standup shower, soaking tub, and marble countertops on the double vanity. The full basement is ready to be finished and already includes a bath rough in. This home is in the district 41 school district and Lakes High School. Close to shopping, METRA, Gurnee Mills, and I-94.
Location
State IL
County Lake
Area Lake Villa / Lindenhurst
Rooms
Basement Full
Interior
Interior Features Vaulted/Cathedral Ceilings, Hardwood Floors, First Floor Bedroom, First Floor Laundry, First Floor Full Bath, Built-in Features, Walk-In Closet(s)
Heating Natural Gas, Forced Air
Cooling Central Air
Fireplaces Number 1
Fireplaces Type Attached Fireplace Doors/Screen, Gas Log, Gas Starter
Equipment Humidifier, TV-Dish, CO Detectors, Sump Pump
Fireplace Y
Appliance Double Oven, Microwave, Dishwasher, Refrigerator, Washer, Dryer, Disposal, Stainless Steel Appliance(s), Cooktop, Range Hood
Laundry Gas Dryer Hookup, Laundry Closet, Sink
Exterior
Exterior Feature Porch, Brick Paver Patio, Storms/Screens
Parking Features Attached
Garage Spaces 2.0
Community Features Lake, Curbs, Sidewalks, Street Lights, Street Paved
Roof Type Asphalt
Building
Lot Description Landscaped
Sewer Public Sewer
Water Public
New Construction false
Schools
Elementary Schools William L Thompson School
Middle Schools Peter J Palombi School
High Schools Lakes Community High School
School District 41 , 41, 117
Others
HOA Fee Include Insurance
Ownership Fee Simple w/ HO Assn.
Special Listing Condition None
Read Less
Want to know what your home might be worth? Contact us for a FREE valuation!

Our team is ready to help you sell your home for the highest possible price ASAP

© 2025 Listings courtesy of MRED as distributed by MLS GRID. All Rights Reserved.
Bought with Amanda Majerowski • @properties Christie's International Real Estate
GET MORE INFORMATION





