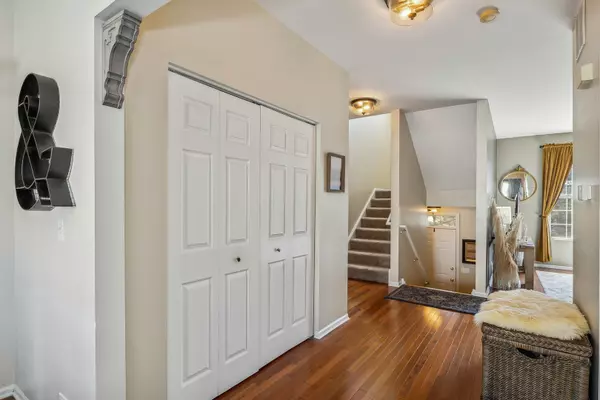$246,000
$237,000
3.8%For more information regarding the value of a property, please contact us for a free consultation.
1041 Chadwick DR Grayslake, IL 60030
3 Beds
2.5 Baths
1,742 SqFt
Key Details
Sold Price $246,000
Property Type Townhouse
Sub Type Townhouse-2 Story
Listing Status Sold
Purchase Type For Sale
Square Footage 1,742 sqft
Price per Sqft $141
Subdivision Cherry Creek
MLS Listing ID 11738214
Sold Date 04/26/23
Bedrooms 3
Full Baths 2
Half Baths 1
HOA Fees $246/mo
Year Built 2000
Annual Tax Amount $6,551
Tax Year 2021
Lot Dimensions 20 X 78
Property Description
Beautiful 3 bedroom townhome that boasts many upgrades that provide modern style in the desirable subdivision of Cherry Creek. Brazilian cherry floors grace the main level adding a touch of elegance to the space, while the newer carpeting throughout the rest of the home provides comfort and warmth. The updated kitchen opens up to the cozy dining area with an attached balcony that is perfect for enjoying meals or relaxing outside. The second level offers the primary bedroom with its own private bathroom and walk-in closet with built in shelving - surely to be a favorite feature for anyone looking for a little extra luxury. You will also find an additional bedroom, full bath, and spacious loft. The lower level area is perfect for a bonus room, work from home office, or private guest space. And who doesn't love an attached two car garage?! The location is also a big plus, with easy access to main roads, forest preserves, and local playgrounds. BONUS - The HOA fee includes access to the community clubhouse and exercise facilities allowing residents to enjoy additional amenities without leaving the neighborhood. Make your appointment to see this beauty today, Grayslake schools!
Location
State IL
County Lake
Area Gages Lake / Grayslake / Hainesville / Third Lake / Wildwood
Rooms
Basement Partial, English
Interior
Interior Features Hardwood Floors, First Floor Laundry, Laundry Hook-Up in Unit, Walk-In Closet(s), Some Wall-To-Wall Cp
Heating Natural Gas, Forced Air
Cooling Central Air
Equipment CO Detectors, Ceiling Fan(s)
Fireplace N
Appliance Range, Dishwasher, Refrigerator, Washer, Dryer, Disposal
Laundry In Unit
Exterior
Exterior Feature Balcony, Porch, Storms/Screens
Parking Features Attached
Garage Spaces 2.0
Roof Type Asphalt
Building
Lot Description Landscaped
Story 2
Sewer Public Sewer
Water Lake Michigan
New Construction false
Schools
Elementary Schools Woodview School
Middle Schools Grayslake Middle School
High Schools Grayslake Central High School
School District 46 , 46, 127
Others
HOA Fee Include Insurance, Clubhouse, Exercise Facilities, Exterior Maintenance, Lawn Care, Snow Removal
Ownership Fee Simple w/ HO Assn.
Special Listing Condition None
Pets Allowed Cats OK, Dogs OK
Read Less
Want to know what your home might be worth? Contact us for a FREE valuation!

Our team is ready to help you sell your home for the highest possible price ASAP

© 2024 Listings courtesy of MRED as distributed by MLS GRID. All Rights Reserved.
Bought with Nano Engdahl • Baird & Warner
GET MORE INFORMATION





