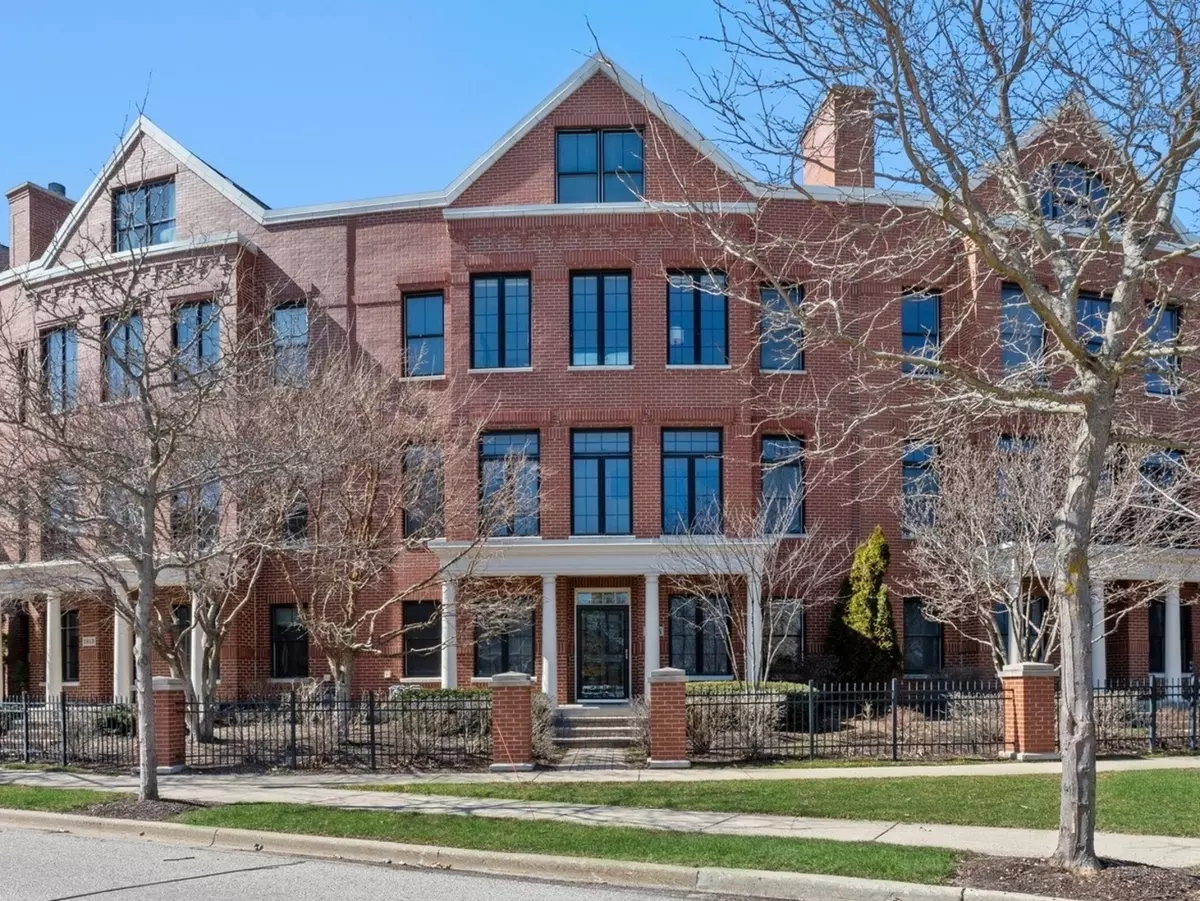$851,000
$795,000
7.0%For more information regarding the value of a property, please contact us for a free consultation.
1815 Admiral CT Glenview, IL 60026
3 Beds
3 Baths
3,625 SqFt
Key Details
Sold Price $851,000
Property Type Condo
Sub Type Condo
Listing Status Sold
Purchase Type For Sale
Square Footage 3,625 sqft
Price per Sqft $234
Subdivision The Glen
MLS Listing ID 11716313
Sold Date 04/21/23
Bedrooms 3
Full Baths 2
Half Baths 2
HOA Fees $735/mo
Rental Info Yes
Year Built 2005
Annual Tax Amount $15,596
Tax Year 2021
Lot Dimensions COMMON
Property Description
Urban living in the suburbs! Exceptional luxury can be found in this Glen rowhouse with elevator! This popular Omni model is upgraded and has built-ins galore! In today's "work from home" environment, this home can easily accommodate individual workers in 3 different areas with extended wifi and workspaces. As you enter the impressive foyer, to the left, french doors open to the office/den. Ascend the open staircase to the 2nd floor where you'll find the main living area consisting of a living room, breakfast room, dining room, and an updated Chef's kitchen with Butler pantry area & large balcony! Huge potential with the versatility of space, you can make this home fit your family's needs! One floor up from the main living area is another office that could be converted to a bedroom and a lavish master suite featuring a walk-in closet. There are two ensuite baths, one with an oversized tub and a walk-in steam shower. On the penthouse floor, you'll find 2 bedrooms plus a full bath! The 2 car garage is also upgraded with additional storage cabinets. This home is perfectly located with open views out the front door, and The Glen Town Center with a variety of restaurants, retail shopping and spa just a block away. Walk to the Metra, park, golf, & more. Remember, it's not just a home, it's a lifestyle.
Location
State IL
County Cook
Area Glenview / Golf
Rooms
Basement None
Interior
Interior Features Elevator, Hardwood Floors, Laundry Hook-Up in Unit, Storage, Built-in Features, Walk-In Closet(s), Bookcases, Some Window Treatmnt, Some Wood Floors, Dining Combo, Drapes/Blinds
Heating Natural Gas, Forced Air, Zoned
Cooling Central Air, Zoned, Dual
Equipment TV-Cable, Security System, Intercom, CO Detectors, Ceiling Fan(s)
Fireplace N
Appliance Microwave, Dishwasher, Refrigerator, Washer, Dryer, Disposal, Built-In Oven, Down Draft, Electric Cooktop, Intercom
Laundry Gas Dryer Hookup, In Unit
Exterior
Exterior Feature Balcony, Storms/Screens, Cable Access
Parking Features Attached
Garage Spaces 2.0
Amenities Available Elevator(s), Ceiling Fan, In-Ground Sprinkler System, Intercom, Partial Fence, School Bus, Underground Utilities
Roof Type Asphalt
Building
Lot Description Common Grounds
Story 4
Sewer Public Sewer
Water Lake Michigan
New Construction false
Schools
Elementary Schools Westbrook Elementary School
Middle Schools Attea Middle School
High Schools Glenbrook South High School
School District 34 , 34, 225
Others
HOA Fee Include Insurance, Exterior Maintenance, Lawn Care, Scavenger, Snow Removal
Ownership Condo
Special Listing Condition None
Pets Allowed Cats OK, Dogs OK
Read Less
Want to know what your home might be worth? Contact us for a FREE valuation!

Our team is ready to help you sell your home for the highest possible price ASAP

© 2025 Listings courtesy of MRED as distributed by MLS GRID. All Rights Reserved.
Bought with Colin Gubbins • Coldwell Banker Realty
GET MORE INFORMATION





