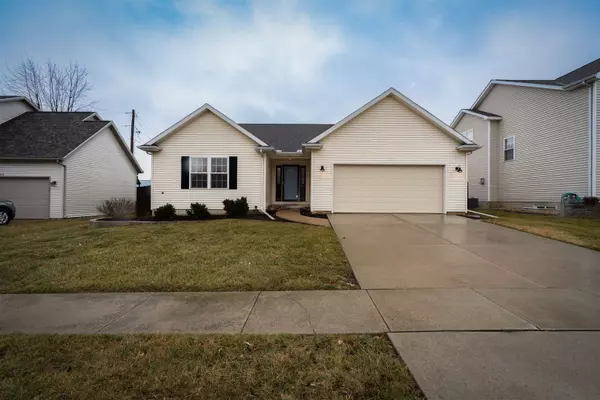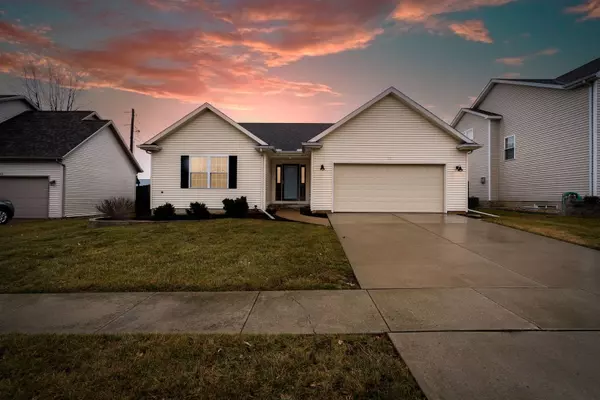$275,000
$265,000
3.8%For more information regarding the value of a property, please contact us for a free consultation.
311 Waterford Estates DR Bloomington, IL 61704
3 Beds
3 Baths
1,499 SqFt
Key Details
Sold Price $275,000
Property Type Single Family Home
Sub Type Detached Single
Listing Status Sold
Purchase Type For Sale
Square Footage 1,499 sqft
Price per Sqft $183
Subdivision Waterford Estates
MLS Listing ID 11721101
Sold Date 04/20/23
Style Ranch
Bedrooms 3
Full Baths 3
Year Built 2005
Annual Tax Amount $4,548
Tax Year 2021
Lot Dimensions 67.8X110
Property Sub-Type Detached Single
Property Description
Stunning decor, very neutral and tasteful like Homes and Gardens featured home. Gorgeous, engineered hardwood in the family room and master bedroom. Ceramic tile foyer, baths and laundry. Master bedroom features a shower and whirlpool tub, double sink vanity and walk in closet with a linen closet in the bathroom. All bedrooms have walk in closets. The laundry is on the main level,with storage shelves and sink. 36-inch doorways for wheelchair adaptable access. Beautiful home features 3 full baths. This home has a lovely backyard with lots of gorgeous plants,trees and shrubs ready to bloom in the spring! Privacy wood fence with concrete patio and stunning pergola. HWA home warranty will be paid by seller up to $745. Don't miss this gorgeous home!
Location
State IL
County Mc Lean
Area Bloomington
Rooms
Basement Full
Interior
Interior Features Vaulted/Cathedral Ceilings, Hardwood Floors, First Floor Bedroom, First Floor Laundry, First Floor Full Bath, Walk-In Closet(s)
Heating Forced Air, Natural Gas
Cooling Central Air
Fireplaces Number 1
Fireplaces Type Gas Log, Attached Fireplace Doors/Screen
Equipment Ceiling Fan(s)
Fireplace Y
Appliance Range, Microwave, Dishwasher, Refrigerator, Washer, Dryer
Laundry Gas Dryer Hookup, Electric Dryer Hookup
Exterior
Exterior Feature Patio, Porch
Parking Features Attached
Garage Spaces 2.0
Community Features Curbs, Sidewalks, Street Lights, Street Paved
Roof Type Asphalt
Building
Sewer Public Sewer
Water Public
New Construction false
Schools
Elementary Schools Stevenson Elementary
Middle Schools Bloomington Jr High School
High Schools Bloomington High School
School District 87 , 87, 87
Others
HOA Fee Include None
Ownership Fee Simple
Special Listing Condition None
Read Less
Want to know what your home might be worth? Contact us for a FREE valuation!

Our team is ready to help you sell your home for the highest possible price ASAP

© 2025 Listings courtesy of MRED as distributed by MLS GRID. All Rights Reserved.
Bought with Colleen Zerebny • RE/MAX Rising
GET MORE INFORMATION





