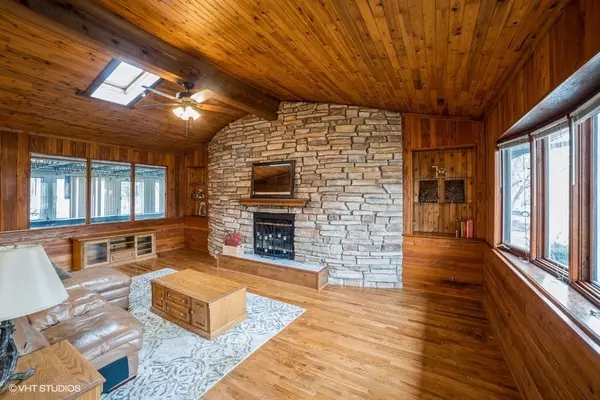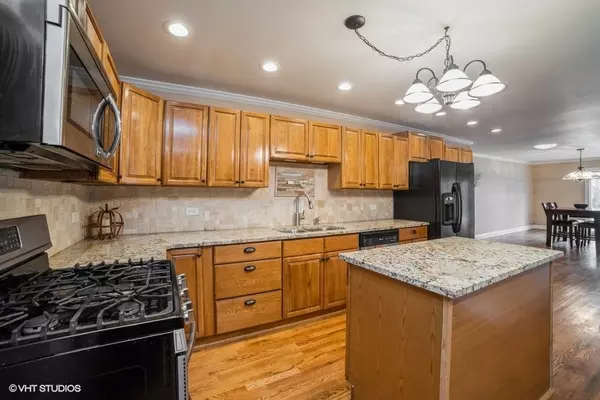$295,000
$269,900
9.3%For more information regarding the value of a property, please contact us for a free consultation.
1519 NORTHLAKE Pkwy Carpentersville, IL 60110
3 Beds
2 Baths
3,248 SqFt
Key Details
Sold Price $295,000
Property Type Single Family Home
Sub Type Detached Single
Listing Status Sold
Purchase Type For Sale
Square Footage 3,248 sqft
Price per Sqft $90
Subdivision Lakewood Estates
MLS Listing ID 11747183
Sold Date 04/20/23
Style Ranch
Bedrooms 3
Full Baths 2
Year Built 1959
Annual Tax Amount $5,685
Tax Year 2021
Lot Size 0.484 Acres
Lot Dimensions 100X197.19X211.07X80
Property Description
Spacious 3 Bedroom, 2 Bath Ranch home with attractive circular driveway on wooded 1/2 acre, fenced-in lot. As you enter the open foyer, you'll notice beautiful architectural detail. The sunken family room has grand stone fireplace, detailed ceilings and skylights, gleaming hardwood floors, this home will definitely gain your interest. Island kitchen has nice cabinetry, tile backsplash, granite counters, breakfast bar, recessed lighting, and crown moldings. It opens to a giant dining room, with sliders to the yard and patio. Off the kitchen is "party-central" with open sliding glass doors to your indoor pool and entertainment space. Pool area has a wall of additional sliding glass doors to open up to the private wooded 1/2 acre fenced in yard. Storage shed out back for additional storage. All 3 bedrooms have ceiling fans. Bathroom 2 is under renovation and needs the shower completed. This is an "as-is" estate sale. This home is "1 of kind" and has great potential.
Location
State IL
County Kane
Area Carpentersville
Rooms
Basement None
Interior
Interior Features Vaulted/Cathedral Ceilings, Skylight(s), Hardwood Floors, First Floor Bedroom, Pool Indoors, Beamed Ceilings
Heating Natural Gas, Forced Air
Cooling Central Air
Fireplaces Number 1
Fireplaces Type Attached Fireplace Doors/Screen, Gas Log, Gas Starter
Equipment TV-Cable, CO Detectors, Ceiling Fan(s)
Fireplace Y
Appliance Range, Microwave, Dishwasher, Refrigerator, Washer, Dryer, Disposal
Laundry In Unit
Exterior
Exterior Feature Patio, Brick Paver Patio, In Ground Pool
Parking Features Attached
Garage Spaces 2.0
Community Features Street Lights, Street Paved
Roof Type Asphalt
Building
Lot Description Fenced Yard, Forest Preserve Adjacent, Wooded
Sewer Public Sewer
Water Public
New Construction false
Schools
School District 300 , 300, 300
Others
HOA Fee Include None
Ownership Fee Simple
Special Listing Condition None
Read Less
Want to know what your home might be worth? Contact us for a FREE valuation!

Our team is ready to help you sell your home for the highest possible price ASAP

© 2024 Listings courtesy of MRED as distributed by MLS GRID. All Rights Reserved.
Bought with Carol Lynne O'Brien • @properties Christie's International Real Estate

GET MORE INFORMATION





