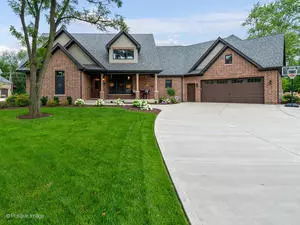$1,975,000
$1,999,999
1.2%For more information regarding the value of a property, please contact us for a free consultation.
740 67th PL Willowbrook, IL 60527
6 Beds
6 Baths
7,600 SqFt
Key Details
Sold Price $1,975,000
Property Type Single Family Home
Sub Type Detached Single
Listing Status Sold
Purchase Type For Sale
Square Footage 7,600 sqft
Price per Sqft $259
MLS Listing ID 11707721
Sold Date 04/18/23
Bedrooms 6
Full Baths 5
Half Baths 2
Year Built 2018
Annual Tax Amount $13,395
Tax Year 2021
Lot Dimensions 142 X 190 X 117 X 180
Property Description
Nestled on a generously sized lot, this magnificent custom-built estate offers over 7,600 square feet of living space across three thoughtfully designed levels. Boasting six bedrooms and 5 full and 2 half baths, this home features an expansive open floor plan with soaring beamed ceilings and exceptional finishes. The gourmet chef's kitchen, complete with custom cabinetry, top-of-the-line appliances, a sizable island with seating, and quartz countertops, is sure to impress. The primary suite on the main level is a true retreat, featuring a spa-like bath with dual vanities, a private commode, and a stunning shower. Additional main level highlights include a formal dining room, private office, and a large mudroom with lockers, cubbies, and 2 powder rooms. The upper level offers a Jack and Jill suite, a 4th en suite bedroom, and a private apartment over the garage with a full kitchen, rec room, 5th bedroom, full bath, and laundry. The lower level is an entertainer's dream, featuring a classic pub bar, a custom wine wall, a large recreational room, and a 20' ceiling sport court for basketball, volleyball, and batting cage/driving range. Additionally, this level includes a spacious home gym with rubber flooring, a sixth bedroom with a full bath, a workshop, and a additional stairway to the garage. The resort-style backyard is a true oasis, featuring a heated pool with a safety cover, a covered outdoor great room, sprawling green space with a fire pit, a vegetable garden, a gardener's shed, professional landscaping, lawn irrigation, a fully fenced yard, and a generator. Located in the highly sought-after Gower Elementary/Middle School and Hinsdale South High School districts, this stunning home is an exceptional opportunity to live in luxury and comfort.
Location
State IL
County Du Page
Area Willowbrook
Rooms
Basement Full
Interior
Interior Features Vaulted/Cathedral Ceilings, Hot Tub, Bar-Wet, Hardwood Floors, First Floor Laundry, Second Floor Laundry, First Floor Full Bath, Walk-In Closet(s), Ceiling - 10 Foot, Beamed Ceilings, Open Floorplan
Heating Natural Gas
Cooling Central Air, Zoned
Fireplaces Number 1
Fireplaces Type Gas Starter
Equipment Security System, Ceiling Fan(s), Sump Pump, Sprinkler-Lawn, Backup Sump Pump;, Radon Mitigation System, Generator
Fireplace Y
Appliance Double Oven, Microwave, Dishwasher, High End Refrigerator, Bar Fridge, Washer, Dryer, Disposal, Wine Refrigerator, Range Hood
Laundry Multiple Locations
Exterior
Exterior Feature Patio, Hot Tub, In Ground Pool, Fire Pit
Garage Attached
Garage Spaces 3.0
Waterfront false
Roof Type Asphalt
Parking Type Driveway
Building
Sewer Public Sewer
Water Lake Michigan
New Construction false
Schools
Elementary Schools Gower West Elementary School
Middle Schools Gower Middle School
High Schools Hinsdale South High School
School District 62 , 62, 86
Others
HOA Fee Include None
Ownership Fee Simple
Special Listing Condition None
Read Less
Want to know what your home might be worth? Contact us for a FREE valuation!

Our team is ready to help you sell your home for the highest possible price ASAP

© 2024 Listings courtesy of MRED as distributed by MLS GRID. All Rights Reserved.
Bought with Joseph Brice • A&R Realty LLC

GET MORE INFORMATION

