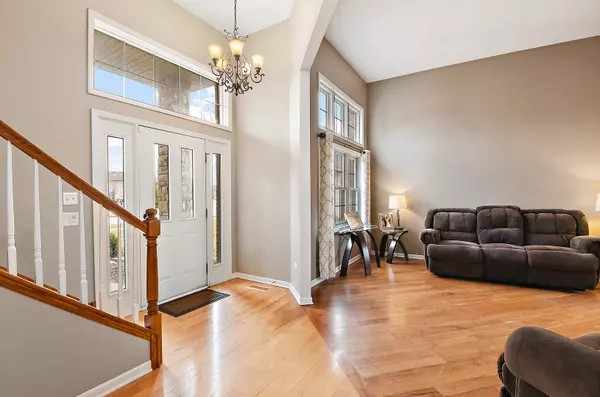$574,900
$559,900
2.7%For more information regarding the value of a property, please contact us for a free consultation.
14126 Camdan RD Homer Glen, IL 60491
5 Beds
4 Baths
3,091 SqFt
Key Details
Sold Price $574,900
Property Type Single Family Home
Sub Type Detached Single
Listing Status Sold
Purchase Type For Sale
Square Footage 3,091 sqft
Price per Sqft $185
Subdivision Goodings Grove Unit 4
MLS Listing ID 11730587
Sold Date 04/14/23
Bedrooms 5
Full Baths 4
HOA Fees $13/ann
Year Built 2006
Annual Tax Amount $10,214
Tax Year 2021
Lot Size 10,018 Sqft
Lot Dimensions 79X136X79X123
Property Description
MULTIPLE OFFERS RECEIVED... Seller requesting best/final offers by 9am Tuesday, March 7th. With the perfect blend of beauty, elegance, and convenience, this 5-bedroom, 4-full-bath executive home delivers on all points! Immediately notice the stateliness that this brick and stone, 3,000+ square foot fortress exudes. From the covered front porch with hearty stone column, enter the foyer with 12ft ceiling, hardwood flooring, open stairwell to 2nd floor, and arched entry into the lush living room. More tall ceilings, gorgeous hardwood floors, and architectural archway sweep you into the formal dining room with transom windows and plenty of room for elegant dining. Any chef will love the gourmet kitchen this home offers with striking 42" maple cabinetry, stunning granite countertops, a breakfast bar, convenient island, stainless steel appliances, and a large, bayed eat-in area with a row of sun-drenching windows. Family time is great with this huge 22ft. family room with more hardwood flooring, can lighting, and plenty of windows to view the gorgeous, fully-fenced yard, oversized brick paver patio, and open fields. Just off the family room discover a main floor laundry, the 5th bedroom with unique Murphy bed, and a full bath perfect for guests popping in! Take one of the custom split staircases up to the 2nd level with handsome Brazilian cherry hardwood flooring. The master suite continues with more hardwood flooring, a tray ceiling, 2 walk-in-closets, and a glamour bath with beautiful ceramic tile flooring and shower, comfort-height double-sink vanity, and separate jacuzzi tub. Bedrooms 2, 3, and 4 are all well-sized and adorned with the Brazilian cherry flooring. But the 2nd floor doesn't end there! How about a unique and whimsical playroom, complete with a stage for little performances before bed! Need more room to spread out or for more entertaining? How about a 40ft basement rec room with a full-service 13ft wet bar with 2 TV's (staying), full refrigerator, an office (6th bedroom?), and yet another full bath? Tired of being indoors? Head out through your beautiful backyard gate to the walking path that leads to Goodings Grove Park where you'll find a play area, a full basketball court, and soccer field. When it's time to restock the house, it can't get any more convenient than about a 2-minute drive to Aldi, Meijer, Jewel, Home Depot, Menards, Dunkin Donuts, and so many other destinations. This home and this location truly HAVE IT ALL!!
Location
State IL
County Will
Area Homer Glen
Rooms
Basement Full
Interior
Interior Features Vaulted/Cathedral Ceilings, Bar-Wet, Hardwood Floors, Wood Laminate Floors, First Floor Bedroom, First Floor Laundry, First Floor Full Bath, Walk-In Closet(s), Ceilings - 9 Foot, Drapes/Blinds, Granite Counters, Separate Dining Room
Heating Natural Gas, Forced Air, Sep Heating Systems - 2+, Zoned
Cooling Central Air, Zoned
Equipment Humidifier, TV-Cable, Security System, CO Detectors, Ceiling Fan(s), Sump Pump, Sprinkler-Lawn
Fireplace N
Appliance Range, Microwave, Dishwasher, High End Refrigerator, Bar Fridge, Washer, Dryer, Disposal, Stainless Steel Appliance(s)
Laundry Sink
Exterior
Exterior Feature Porch, Brick Paver Patio, Storms/Screens
Parking Features Attached
Garage Spaces 3.0
Community Features Park, Curbs, Sidewalks, Street Lights, Street Paved
Roof Type Asphalt
Building
Lot Description Fenced Yard, Landscaped, Sidewalks, Streetlights
Sewer Public Sewer
Water Public
New Construction false
Schools
Elementary Schools Goodings Grove School
Middle Schools Homer Junior High School
High Schools Lockport Township High School
School District 33C , 33C, 205
Others
HOA Fee Include Other
Ownership Fee Simple w/ HO Assn.
Special Listing Condition None
Read Less
Want to know what your home might be worth? Contact us for a FREE valuation!

Our team is ready to help you sell your home for the highest possible price ASAP

© 2025 Listings courtesy of MRED as distributed by MLS GRID. All Rights Reserved.
Bought with Jennifer Cashman • Baird & Warner
GET MORE INFORMATION





