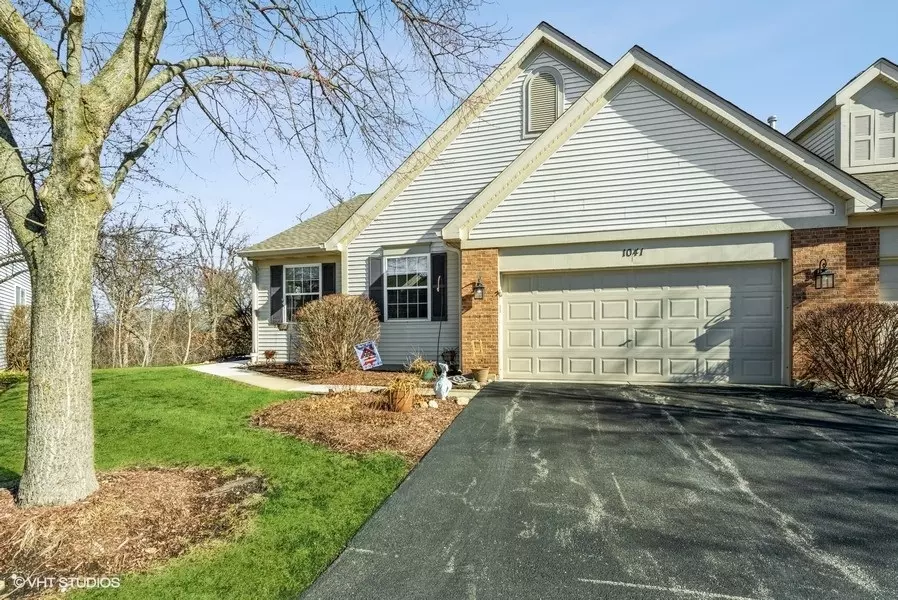$269,500
$269,500
For more information regarding the value of a property, please contact us for a free consultation.
1041 Fairway DR #8-1 Fox Lake, IL 60020
3 Beds
3 Baths
2,909 SqFt
Key Details
Sold Price $269,500
Property Type Townhouse
Sub Type Townhouse-Ranch
Listing Status Sold
Purchase Type For Sale
Square Footage 2,909 sqft
Price per Sqft $92
Subdivision Woodland Green
MLS Listing ID 11718432
Sold Date 04/14/23
Bedrooms 3
Full Baths 3
HOA Fees $290/mo
Rental Info Yes
Year Built 2003
Annual Tax Amount $6,199
Tax Year 2021
Lot Dimensions 30X102X67X89
Property Description
Live like you are on vacation! This is the one you've been waiting for! Beautiful 3 bedroom, 3 full bath Ranch with a full finished, walkout basement. Fall in love with this unit the minute you walk in and see the comfortable living space and the three season room off the updated kitchen that overlooks the woods. This owner has made so many improvements. New beautiful cherry kitchen cabinets, counter tops, sink and stove in 2018. Central Vac system 2019, Master bath Shower, Floor to ceiling Cabinet unit, flooring and toilet 2018, HVAC 2019, Epoxy garage floor 2020, Acorn Chairlift system to basement 2018(can be removed if buyer doesn't want it, though young and older utilize it rather than hauling items up and down the stairs) Dryer 2019, Garage door opener 2022 and the association installed a new roof in 2020. You will love the large lower covered patio. Enjoy the bar in the walkout basement, a full bathroom and the large recreation space with sliders to the patio. There is plenty of storage in the unit as well. Come and see to appreciate this comfortable Townhome in Woodland Green. Close to Fox Lake Golf Course too!
Location
State IL
County Lake
Area Fox Lake
Rooms
Basement Full, Walkout
Interior
Interior Features Vaulted/Cathedral Ceilings, Hardwood Floors, First Floor Bedroom, First Floor Laundry, First Floor Full Bath, Storage
Heating Natural Gas, Forced Air
Cooling Central Air
Fireplaces Number 1
Fireplaces Type Gas Log
Equipment Water-Softener Owned, TV-Cable, TV-Dish, CO Detectors, Ceiling Fan(s), Sump Pump, Water Heater-Gas
Fireplace Y
Appliance Range, Microwave, Dishwasher, Refrigerator, Bar Fridge, Washer, Dryer, Disposal
Laundry Gas Dryer Hookup, In Unit, Sink
Exterior
Exterior Feature Patio, Porch Screened, Storms/Screens, End Unit, Cable Access
Parking Features Attached
Garage Spaces 2.0
Roof Type Asphalt
Building
Lot Description Landscaped, Wooded
Story 1
Sewer Public Sewer
Water Public
New Construction false
Schools
Elementary Schools Stanton School
School District 114 , 114, 124
Others
HOA Fee Include Insurance, Exterior Maintenance, Lawn Care, Snow Removal
Ownership Fee Simple w/ HO Assn.
Special Listing Condition None
Pets Allowed Cats OK, Dogs OK, Number Limit
Read Less
Want to know what your home might be worth? Contact us for a FREE valuation!

Our team is ready to help you sell your home for the highest possible price ASAP

© 2025 Listings courtesy of MRED as distributed by MLS GRID. All Rights Reserved.
Bought with Joy Rossman • Berkshire Hathaway HomeServices Starck Real Estate
GET MORE INFORMATION





