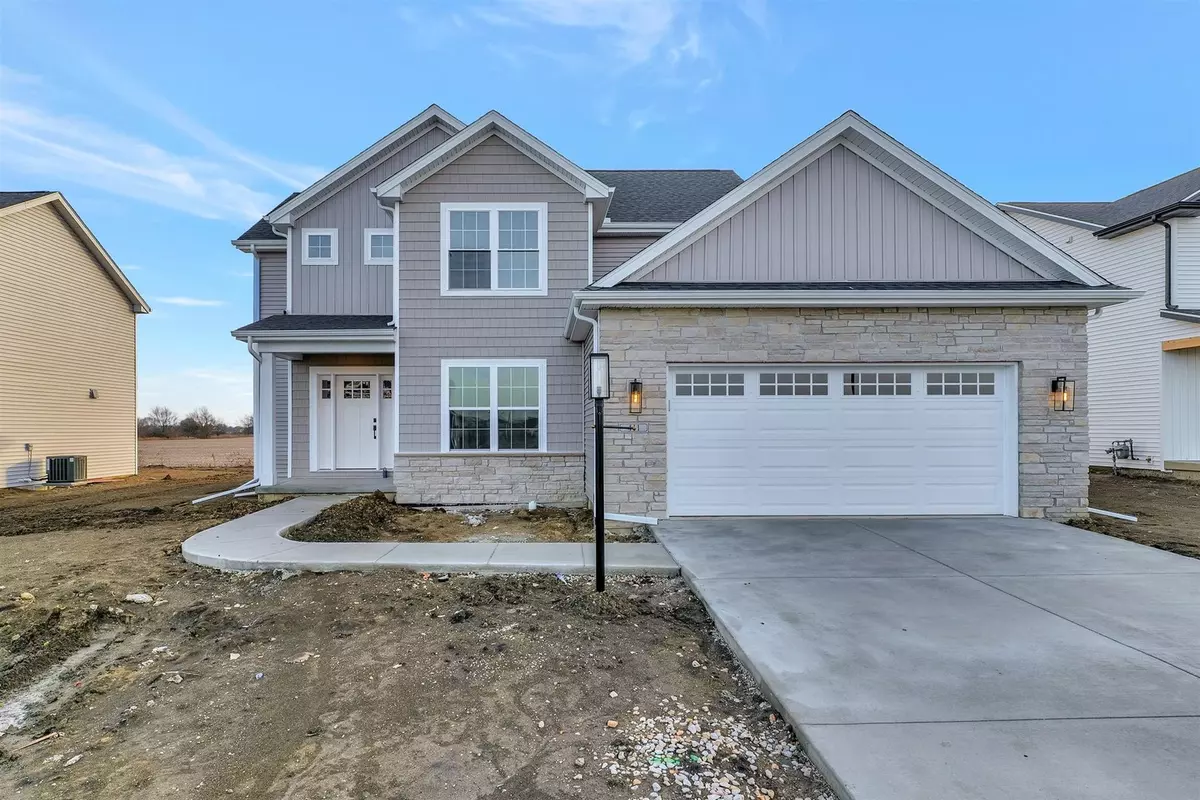$455,485
$469,900
3.1%For more information regarding the value of a property, please contact us for a free consultation.
411 Sutton ST Savoy, IL 61874
4 Beds
3.5 Baths
2,117 SqFt
Key Details
Sold Price $455,485
Property Type Single Family Home
Sub Type Detached Single
Listing Status Sold
Purchase Type For Sale
Square Footage 2,117 sqft
Price per Sqft $215
Subdivision Prairie Meadows
MLS Listing ID 11700525
Sold Date 04/10/23
Bedrooms 4
Full Baths 3
Half Baths 1
HOA Fees $20/ann
Year Built 2022
Tax Year 2021
Lot Dimensions 7759.65
Property Description
Featuring 4 bedrooms, 3.5 baths, and 2,683 finished sq.ft., this new construction in Prairie Meadows has everything you need and more! The home has an open floor plan with a welcoming foyer, flex room, mudroom, walk-in pantry, and large kitchen on the 1st floor. The 2nd floor features 3 of the 4 bedrooms with 2 baths and the laundry. Head down to the basement and enjoy the rec room and the 4th bedroom and bath, perfect for guests. The home has such a modern feel with gray and white color scheme, black fixtures, and a custom fireplace surround. BUILDER TO OFFER INTEREST RATE BUYDOWN CLOSING CREDIT! Broker has ownership interest.
Location
State IL
County Champaign
Area Champaign, Savoy
Rooms
Basement Full
Interior
Interior Features Hardwood Floors, Second Floor Laundry, Walk-In Closet(s), Ceiling - 9 Foot, Open Floorplan, Some Carpeting, Pantry
Heating Natural Gas
Cooling Central Air
Fireplaces Number 1
Fireplaces Type Gas Log
Equipment CO Detectors, Ceiling Fan(s), Sump Pump, Backup Sump Pump;, Radon Mitigation System, Water Heater-Gas
Fireplace Y
Appliance Range, Microwave, Dishwasher, Disposal, Stainless Steel Appliance(s), ENERGY STAR Qualified Appliances, Gas Oven
Laundry Gas Dryer Hookup, Electric Dryer Hookup
Exterior
Exterior Feature Patio
Parking Features Attached
Garage Spaces 2.0
Community Features Park, Lake, Curbs, Sidewalks, Street Lights, Street Paved
Roof Type Asphalt
Building
Lot Description Sidewalks
Sewer Public Sewer
Water Public
New Construction true
Schools
Elementary Schools Vernon L Barkstall School
Middle Schools Jefferson Middle School
High Schools Central High School
School District 4 , 4, 4
Others
HOA Fee Include None
Ownership Fee Simple
Special Listing Condition Home Warranty
Read Less
Want to know what your home might be worth? Contact us for a FREE valuation!

Our team is ready to help you sell your home for the highest possible price ASAP

© 2024 Listings courtesy of MRED as distributed by MLS GRID. All Rights Reserved.
Bought with Nick Tangen • RE/MAX REALTY ASSOCIATES-CHA
GET MORE INFORMATION





