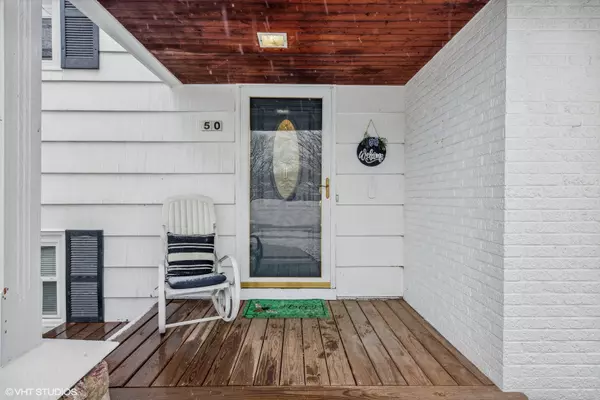$539,000
$550,000
2.0%For more information regarding the value of a property, please contact us for a free consultation.
50 Short ST Clarendon Hills, IL 60514
3 Beds
2 Baths
1,631 SqFt
Key Details
Sold Price $539,000
Property Type Single Family Home
Sub Type Detached Single
Listing Status Sold
Purchase Type For Sale
Square Footage 1,631 sqft
Price per Sqft $330
MLS Listing ID 11686350
Sold Date 04/11/23
Style Tri-Level
Bedrooms 3
Full Baths 2
Year Built 1954
Annual Tax Amount $9,494
Tax Year 2021
Lot Size 0.284 Acres
Lot Dimensions 164X130X61X145
Property Description
Welcome to 50 Short Street, a charming three bedroom, two bathroom split-level home located in Clarendon Hills. This property boasts hardwood floors, new carpet and plenty of room for you to grow and thrive. As you enter the home, you'll be greeted by a bright foyer leading to the formal living room. Highlights of the living room include a fireplace and a large picture window providing plenty of natural light. The kitchen features stainless steel appliances, lots of cabinets, a peninsula island for counter seating, pantry and an eat-in dining space. Easily access the screened in porch from the kitchen and access the spacious backyard, perfect for hosting parties. The family room, located on the lower level, is the perfect place to relax and unwind with above ground windows and access to the laundry room. Lots of extra space here, sub-basement could be finished out to be anything you can imagine: playroom, art studio, home office, or exercise room. Upstairs, you'll find three bedrooms, including the primary suite with a private bathroom. The additional bedrooms are generously sized and share a well-appointed bathroom. The outdoor space is equally impressive. This home has one of the prettiest backyards with perennial gardens, stone hardscape, towering trees and brick patio, creating a private, quiet oasis. Located across from Steeves Park, a few blocks from the Metra Train Station, downtown Clarendon Hills, plus great schools (Celebration Preschool, Walker Elementary, CHMS & Hinsdale Central). This lovely home has so much space and an easy floor plan. Don't miss out on the opportunity to make this house your forever home. Schedule a showing today!
Location
State IL
County Du Page
Area Clarendon Hills
Rooms
Basement Full, English
Interior
Interior Features Hardwood Floors
Heating Natural Gas
Cooling Central Air
Fireplaces Number 1
Fireplaces Type Wood Burning
Fireplace Y
Appliance Range, Dishwasher, Refrigerator, Washer, Dryer, Disposal, Stainless Steel Appliance(s), Range Hood
Exterior
Exterior Feature Patio, Storms/Screens
Parking Features Attached
Garage Spaces 1.0
Community Features Park, Pool, Other
Roof Type Asphalt
Building
Lot Description Fenced Yard, Irregular Lot, Landscaped
Sewer Public Sewer
Water Lake Michigan, Public
New Construction false
Schools
Elementary Schools Walker Elementary School
Middle Schools Clarendon Hills Middle School
High Schools Hinsdale Central High School
School District 181 , 181, 86
Others
HOA Fee Include None
Ownership Fee Simple
Special Listing Condition None
Read Less
Want to know what your home might be worth? Contact us for a FREE valuation!

Our team is ready to help you sell your home for the highest possible price ASAP

© 2025 Listings courtesy of MRED as distributed by MLS GRID. All Rights Reserved.
Bought with DJ Persad • Exit Real Estate Partners
GET MORE INFORMATION





