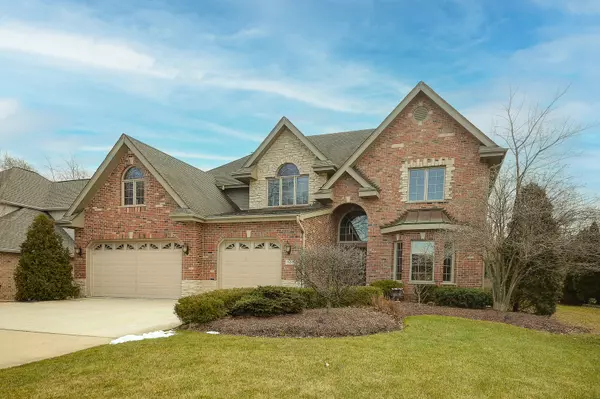$950,000
$949,000
0.1%For more information regarding the value of a property, please contact us for a free consultation.
517 65th ST Willowbrook, IL 60527
5 Beds
4 Baths
5,883 SqFt
Key Details
Sold Price $950,000
Property Type Single Family Home
Sub Type Detached Single
Listing Status Sold
Purchase Type For Sale
Square Footage 5,883 sqft
Price per Sqft $161
MLS Listing ID 11725946
Sold Date 04/11/23
Style Contemporary
Bedrooms 5
Full Baths 4
Year Built 2004
Annual Tax Amount $12,666
Tax Year 2021
Lot Size 0.570 Acres
Lot Dimensions 78X320
Property Description
Welcome to 517 65th St., sitting on a 78x320 property this stunning home with curb appeal, upgraded and top-quality materials, and craftsmanship make it an exquisite home that stands out from the rest. Brick and stone beauty welcomes you with a 2-story entry flooded with natural light complimented with arched entryways, oversized solid wood crown moldings, wainscoting, and walls finished with rounded edges everywhere. Recessed lighting plus surround sound, beautiful lighting inside and out, upgraded bathroom faucets by Newport brass the Alexandria collection, two HVAC systems, 10 ft ceilings, and central vac to name a few. Elegance describes the living room which opens flawlessly to the dining room adorned with wainscoting and tray ceilings. The well-designed kitchen combines function with good looks and finesse featuring an abundance of custom maple cabinets, top-of-the-line appliances Thermador, Bosch & Subzero, a water filter, and granite counters that flow into a huge island. A delightful breakfast area with sliding glass doors opens to a 900 sq ft brick paver patio with seating walls, beautiful outdoor lighting, and an enormous backyard to entertain the whole family and guests. The fifth bedroom/office/in-law with 2 closets is off the breakfast room, as well as a walk-in California closet-designed pantry. A huge laundry room with custom cabinets, a sink, and a full bathroom. Entertain with ease with this open floor plan & two-story family room featuring a two-sided heatilator fireplace, and a wall of windows with plenty of natural light and sunshine. The solid wood stairwell with elegant iron spindles situated in the back of the home takes you to the upper level featuring a loft area, 4 bedrooms, and a hallway bathroom. A double door entry to the primary bedroom with en suite is impressive with a volume tray ceiling, chandelier & a luxurious bath with sep vanities, a makeup area, a California-style shower, and a soaking whirlpool tub. The custom design walk-in closet is a dream for organization and space, the primary also features a private maintenance-free trex balcony to enjoy morning coffee or gaze at the stars. On to the second bedroom suite with volume ceiling full bathroom and walk-in closet. In addition, there is approx. 400 sq ft of space above the garage next to 2nd bedroom to expand. Two other bedrooms plus a hallway bathroom. All bedrooms are generously sized with walk-in closets. The finished basement w/10 ft ceilings has a full 8x12 bath with double vanity,a large recreation room with a pool table & lots of storage. It also features a rough-in second kitchen, now used as a workout room, a theater room perfect for movie & game nights or super bowl parties!! The home has a security system, a coded, and a heated 3-car garage with an automated bike lift rack, custom wall cabinets, tracks, and shelving plus a professionally epoxied floor. Two HVAC systems, Hinsdale south high school. Don't miss this incredible opportunity to call this house your home it won't last long!
Location
State IL
County Du Page
Area Willowbrook
Rooms
Basement Full
Interior
Interior Features Vaulted/Cathedral Ceilings, Hardwood Floors, First Floor Bedroom, First Floor Laundry, First Floor Full Bath, Built-in Features, Walk-In Closet(s), Ceiling - 10 Foot, Open Floorplan, Some Carpeting, Special Millwork, Hallways - 42 Inch, Drapes/Blinds, Granite Counters, Separate Dining Room, Some Wall-To-Wall Cp, Pantry
Heating Natural Gas, Forced Air
Cooling Central Air
Fireplaces Number 1
Fireplaces Type Double Sided, Gas Starter, Heatilator
Equipment Security System, CO Detectors, Sump Pump, Sprinkler-Lawn, Security Cameras
Fireplace Y
Appliance Double Oven, Microwave, Dishwasher, High End Refrigerator, Washer, Dryer, Stainless Steel Appliance(s), Cooktop, Water Purifier, Front Controls on Range/Cooktop, Gas Cooktop, Range Hood
Laundry Gas Dryer Hookup, In Kitchen, Sink
Exterior
Exterior Feature Balcony, Brick Paver Patio, Storms/Screens, Other
Garage Attached
Garage Spaces 3.0
Waterfront false
Building
Lot Description Landscaped, Level, Outdoor Lighting
Sewer Public Sewer
Water Public
New Construction false
Schools
High Schools Hinsdale South High School
School District 60 , 60, 86
Others
HOA Fee Include None
Ownership Fee Simple
Special Listing Condition None
Read Less
Want to know what your home might be worth? Contact us for a FREE valuation!

Our team is ready to help you sell your home for the highest possible price ASAP

© 2024 Listings courtesy of MRED as distributed by MLS GRID. All Rights Reserved.
Bought with Ann-Marie Hickey • Coldwell Banker Real Estate Group

GET MORE INFORMATION





