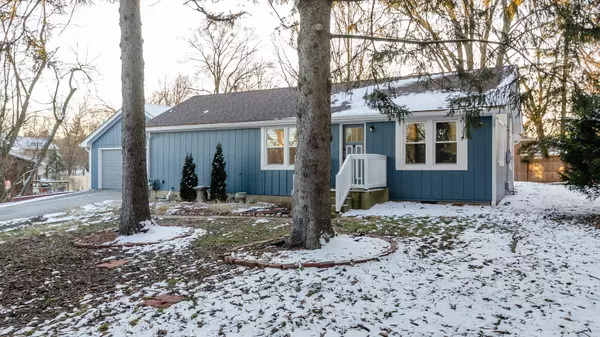$399,900
$399,900
For more information regarding the value of a property, please contact us for a free consultation.
5806 CLARENDON HILLS RD Clarendon Hills, IL 60514
3 Beds
2 Baths
1,482 SqFt
Key Details
Sold Price $399,900
Property Type Single Family Home
Sub Type Detached Single
Listing Status Sold
Purchase Type For Sale
Square Footage 1,482 sqft
Price per Sqft $269
MLS Listing ID 11720891
Sold Date 04/05/23
Style Ranch
Bedrooms 3
Full Baths 2
Year Built 1947
Annual Tax Amount $7,425
Tax Year 2021
Lot Size 0.265 Acres
Lot Dimensions 100X115X88
Property Description
This is a 10!!! Almost everything is new! Clarendon Hills newly rehabbed property. Best deal in Clarendon Hills over 1,700 sq ft of living space. This is a ranch with an updated white kitchen cabinets, granite counters, new stainless steel appliances. Hardwood floors throughout the entire home, and 2 totally remodeled bathrooms. The living room has such beautiful natural light from the oversized sliding doors and windows. The garage is oversized and the family room sliding doors lead to new large deck and 3 season/sunroom with 6 person Jacuzzi tub. Here are even more convincing features - Roof 1 yr, furnace 2 yrs, dishwasher 1 yr, back up sump pump 1yr, hot tub restored 1 yr, electric to hot tub 1 yr, exterior paint 1 yr, interior paint 1 yr, new attic insulation 1 yr, drainage 1 yr, structural beam 1 yr, water softener 1 yr and railing updated 1 yr. Many more little things that will delight you!!
Location
State IL
County Du Page
Area Clarendon Hills
Rooms
Basement None
Interior
Interior Features Hot Tub, Hardwood Floors, First Floor Bedroom, First Floor Laundry, First Floor Full Bath
Heating Natural Gas, Forced Air
Cooling Central Air
Fireplaces Number 1
Fireplaces Type Wood Burning
Equipment CO Detectors
Fireplace Y
Appliance Range, Microwave, Dishwasher, Refrigerator, Washer, Dryer, Disposal, Stainless Steel Appliance(s)
Exterior
Exterior Feature Deck, Porch, Hot Tub
Parking Features Attached
Garage Spaces 2.0
Community Features Street Paved
Roof Type Asphalt
Building
Sewer Public Sewer
Water Private, Community Well
New Construction false
Schools
Elementary Schools Maercker Elementary School
Middle Schools Westview Hills Middle School
High Schools Hinsdale Central High School
School District 60 , 60, 86
Others
HOA Fee Include None
Ownership Fee Simple
Special Listing Condition None
Read Less
Want to know what your home might be worth? Contact us for a FREE valuation!

Our team is ready to help you sell your home for the highest possible price ASAP

© 2025 Listings courtesy of MRED as distributed by MLS GRID. All Rights Reserved.
Bought with Michael Pochron • @properties Christie's International Real Estate
GET MORE INFORMATION





