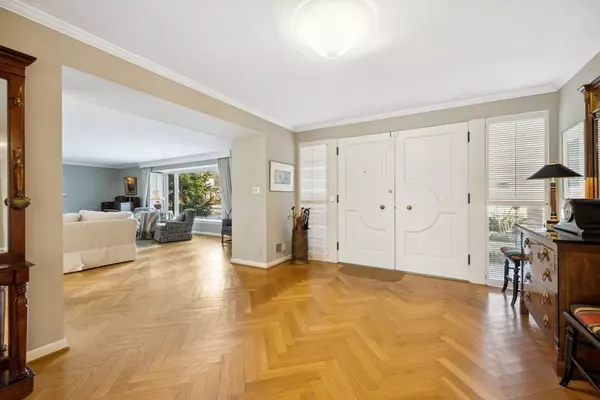$1,187,000
$1,185,000
0.2%For more information regarding the value of a property, please contact us for a free consultation.
1151 Seneca RD Wilmette, IL 60091
3 Beds
4 Baths
3,456 SqFt
Key Details
Sold Price $1,187,000
Property Type Single Family Home
Sub Type Detached Single
Listing Status Sold
Purchase Type For Sale
Square Footage 3,456 sqft
Price per Sqft $343
MLS Listing ID 11703943
Sold Date 04/06/23
Style Cape Cod
Bedrooms 3
Full Baths 4
Year Built 1957
Annual Tax Amount $17,839
Tax Year 2021
Lot Size 0.463 Acres
Lot Dimensions 20158
Property Description
Here's a wonderful opportunity to own a beautiful home in Indian Hill Estates situated on almost a 1/2 acre with a 1st floor Primary Bedroom/Bath on super fabulous Seneca Road. Great living and entertaining space with a large backyard and patio. Approximately above grade 3456 sq ft of living space in addition to a 2nd floor walk-in storage/attic which is 522 sq ft. 1st floor is beautiful with the 1st floor Primary Bedroom and Bath, large Living Room, Formal Dining Room, 4 season Sun Room, Eat-in Kitchen with doors to the Backyard, 1st floor Laundry/Office and an additional Office with full Bath with a 2 car attached Garage. 2nd floor features an additional option for a 2nd floor Primary Bedroom with full Bath, Dressing Room, 2 walk-in Closets and walk-in Storage/Attic. An additonal 2nd floor Bedroom has a private Full Bath with generous closet space. Basement is unfinished and is used for storage. GenX Generator at property. Such a pretty home on a premiere Indian Hill Estates Road. Sold "as is".
Location
State IL
County Cook
Area Wilmette
Rooms
Basement Partial
Interior
Interior Features Bar-Wet, Hardwood Floors, First Floor Bedroom, First Floor Laundry, First Floor Full Bath, Built-in Features, Walk-In Closet(s)
Heating Natural Gas
Cooling Central Air
Fireplaces Number 1
Fireplaces Type Wood Burning
Fireplace Y
Appliance Double Oven, Microwave, Dishwasher, High End Refrigerator, Disposal, Range Hood, Gas Cooktop, Electric Oven, Range Hood, Wall Oven
Laundry In Unit
Exterior
Exterior Feature Patio, Brick Paver Patio, Storms/Screens
Parking Features Attached
Garage Spaces 2.0
Community Features Park, Curbs, Sidewalks, Street Lights, Street Paved
Roof Type Shake
Building
Sewer Public Sewer
Water Lake Michigan
New Construction false
Schools
Elementary Schools Harper Elementary School
Middle Schools Highcrest Middle School
High Schools New Trier Twp H.S. Northfield/Wi
School District 39 , 39, 203
Others
HOA Fee Include None
Ownership Fee Simple
Special Listing Condition None
Read Less
Want to know what your home might be worth? Contact us for a FREE valuation!

Our team is ready to help you sell your home for the highest possible price ASAP

© 2024 Listings courtesy of MRED as distributed by MLS GRID. All Rights Reserved.
Bought with Diane Wilson • Baird & Warner

GET MORE INFORMATION





