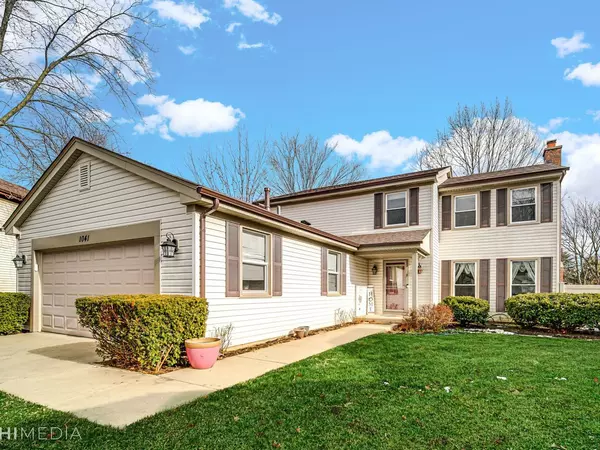$497,000
$519,900
4.4%For more information regarding the value of a property, please contact us for a free consultation.
1041 Shambliss CT Buffalo Grove, IL 60089
4 Beds
2.5 Baths
1,940 SqFt
Key Details
Sold Price $497,000
Property Type Single Family Home
Sub Type Detached Single
Listing Status Sold
Purchase Type For Sale
Square Footage 1,940 sqft
Price per Sqft $256
Subdivision Crossings
MLS Listing ID 11708075
Sold Date 04/05/23
Style Colonial
Bedrooms 4
Full Baths 2
Half Baths 1
Year Built 1976
Annual Tax Amount $10,639
Tax Year 2021
Lot Size 10,606 Sqft
Lot Dimensions 143X17X17X108X62X62X21
Property Description
You've been dreaming of this beautiful West-East facing home in the most sought-after suburb of Buffalo Grove located in popular Stevenson high school district of 125 and district 96. This one is easy to love. Hardwood floors in the living room, dining room and family room. Plush carpeting on the second floor. Tile flooring in foyer, hallway, and kitchen. Spend cozy evenings with your family around the wood burning brick fireplace. Plenty of sun and light throughout the day. Open layout Kitchen segways into the family room for easy entertaining. Kitchen boasts stainless steel appliances, a breakfast bar, and a breakfast nook. New best-in-class combination sump pump with maintenance free battery backup to protect your basement. Fenced backyard should be one of the biggest yards in the city in this category of homes. Use your kitchen garden to grow fresh veggies. Enjoy plenty of peaches, plums, cherries, pears, and apples to eat and share from the fruit bearing trees in your own backyard. Plenty of closets, and storage in the home, finished and unfinished part of the basement. Home is secured with Ring Gen2 base stations, sensors, and video doorbells; Feit video and floodlight. This home features new roof, new gutter, new gutter guards, new bathroom flooring, new kitchen lights, new furnace motor, new garage windows, new weatherproof shield for exterior wooden frames, new basement finished as per construction/electric/fire code from township, new paint, newer bathrooms, newer kitchen backsplash, newer windows. Preferred cul-de-sac lot. Great location close to shopping, restaurants & entertainment. This home is move-in ready & has been well cared for.
Location
State IL
County Lake
Area Buffalo Grove
Rooms
Basement Full
Interior
Interior Features Hardwood Floors, First Floor Laundry
Heating Natural Gas, Forced Air
Cooling Central Air
Fireplaces Number 1
Fireplaces Type Wood Burning, Attached Fireplace Doors/Screen
Equipment Ceiling Fan(s), Sump Pump
Fireplace Y
Appliance Range, Microwave, Dishwasher, Refrigerator, Washer, Dryer, Disposal, Stainless Steel Appliance(s)
Laundry In Unit
Exterior
Exterior Feature Patio
Parking Features Attached
Garage Spaces 2.0
Community Features Park, Lake, Curbs, Sidewalks, Street Lights, Street Paved
Roof Type Asphalt
Building
Lot Description Cul-De-Sac, Fenced Yard, Landscaped
Sewer Public Sewer
Water Public
New Construction false
Schools
Elementary Schools Kildeer Countryside Elementary S
Middle Schools Woodlawn Middle School
High Schools Adlai E Stevenson High School
School District 96 , 96, 125
Others
HOA Fee Include None
Ownership Fee Simple
Special Listing Condition None
Read Less
Want to know what your home might be worth? Contact us for a FREE valuation!

Our team is ready to help you sell your home for the highest possible price ASAP

© 2025 Listings courtesy of MRED as distributed by MLS GRID. All Rights Reserved.
Bought with Vaseekaran Janarthanam • RE/MAX Showcase
GET MORE INFORMATION





