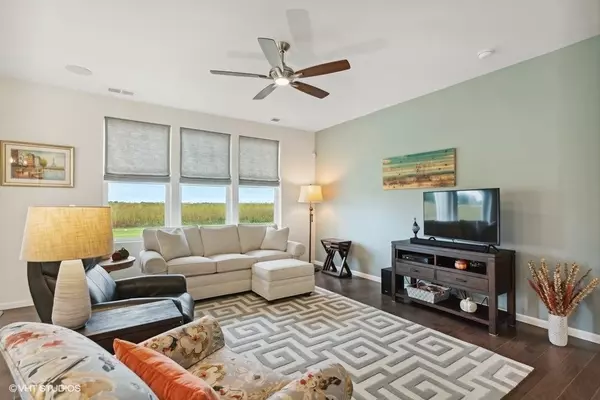$394,000
$399,000
1.3%For more information regarding the value of a property, please contact us for a free consultation.
2091 Samantha Joy LN Bolingbrook, IL 60490
2 Beds
2 Baths
1,678 SqFt
Key Details
Sold Price $394,000
Property Type Single Family Home
Sub Type Detached Single
Listing Status Sold
Purchase Type For Sale
Square Footage 1,678 sqft
Price per Sqft $234
Subdivision Liberty Green
MLS Listing ID 11720269
Sold Date 04/04/23
Bedrooms 2
Full Baths 2
HOA Fees $281/mo
Year Built 2021
Annual Tax Amount $4,280
Tax Year 2021
Lot Dimensions 157X6 X13 X65
Property Description
Why wait to Build when you can move right in? Absolutely gorgeous ranch in Liberty Green's 55+ community you will fall in love. This is a SMART Home, right next to Bolingbrook Golf Club. Built in 2021 with great upgrades like granite countertops to sprinkler system and flooring. Owner added custom California Closets in both bedrooms and a California Closet Office on the third flex room. Beautiful open floor plan shows like a model home. Main floor master bedroom with custom window treatments and spa like bathroom with double sink, walk-in shower and large custom designed walk-in closet. Upgraded kitchen with white cabinets, tile backsplash, soft close drawers, stainless steel appliances, built-in speakers and upgraded modern lighting. This is a 2 Bedroom with a Flex room that is currently used as an office and can be used as a 3rd bedroom. Fantastic location right next to the Bolingbrook Golf Club. Residents receive exclusive discounted golf memberships, discounted Bolingbrook Golf Club's restaurant prices and golf cart access near the 16th Green hole. Enjoy community events and great walking paths along this lovely community. Close to Naperville, Plainfield and Bolingbrook's shopping, movie theaters and just a few minutes from highway 55.
Location
State IL
County Will
Area Bolingbrook
Rooms
Basement None
Interior
Interior Features Wood Laminate Floors, First Floor Bedroom, First Floor Laundry, First Floor Full Bath, Built-in Features, Walk-In Closet(s), Bookcases, Open Floorplan, Some Carpeting, Some Window Treatmnt, Dining Combo, Drapes/Blinds, Granite Counters, Some Wall-To-Wall Cp
Heating Natural Gas
Cooling Central Air
Equipment Security System, Sprinkler-Lawn
Fireplace N
Appliance Range, Microwave, Dishwasher, Refrigerator, Washer, Dryer, Stainless Steel Appliance(s)
Laundry In Unit, Laundry Closet
Exterior
Garage Attached
Garage Spaces 2.0
Community Features Sidewalks, Street Lights
Waterfront false
Roof Type Asphalt
Building
Sewer Public Sewer
Water Lake Michigan
New Construction false
Schools
Elementary Schools Bess Eichelberger Elementary Sch
Middle Schools John F Kennedy Middle School
High Schools Plainfield East High School
School District 202 , 202, 202
Others
HOA Fee Include Insurance, Snow Removal
Ownership Fee Simple w/ HO Assn.
Special Listing Condition None
Read Less
Want to know what your home might be worth? Contact us for a FREE valuation!

Our team is ready to help you sell your home for the highest possible price ASAP

© 2024 Listings courtesy of MRED as distributed by MLS GRID. All Rights Reserved.
Bought with Kathie Frerman • @properties Christie's International Real Estate

GET MORE INFORMATION





