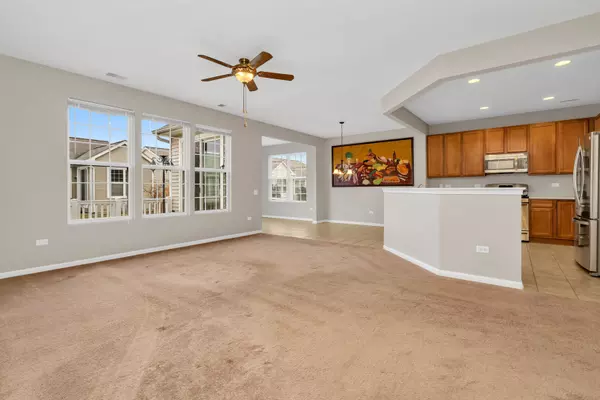$275,000
$275,000
For more information regarding the value of a property, please contact us for a free consultation.
702 Unity CT Shorewood, IL 60404
2 Beds
2 Baths
1,666 SqFt
Key Details
Sold Price $275,000
Property Type Single Family Home
Sub Type Detached Single
Listing Status Sold
Purchase Type For Sale
Square Footage 1,666 sqft
Price per Sqft $165
Subdivision Shorewood Glen Del Webb
MLS Listing ID 11683246
Sold Date 03/31/23
Bedrooms 2
Full Baths 2
HOA Fees $233/mo
Year Built 2010
Annual Tax Amount $3,655
Tax Year 2021
Lot Size 5,924 Sqft
Lot Dimensions 54 X 110
Property Sub-Type Detached Single
Property Description
Welcome home to a beautiful resort-like 55+ community in Shorewood Glen. This wonderfully cared for ranch style home boasts an open floor plan of over 1,600 square feet. Walk through an elongated foyer into a spacious living room. Entertaining is made easy with an adjacent dining room. Enjoy cooking in an updated, modern kitchen with stainless steel appliances and a spacious pantry. Sitting in the sun room, you can look out onto your patio and backyard. Relax in the primary bedroom which includes a large bay window sitting area, walk in closet, and private bathroom with walk-in-shower. The den makes a great office/workspace or can be converted to a possible third bedroom. Don't forget-this gated community offers a large clubhouse with indoor/outdoor pools, tennis courts, fitness center, walking paths and resident outings and activities. Only minutes to I-55 or I-80 access and close to many local shops and restaurants!
Location
State IL
County Will
Area Shorewood
Rooms
Basement None
Interior
Interior Features First Floor Bedroom, First Floor Laundry, First Floor Full Bath, Walk-In Closet(s)
Heating Natural Gas, Forced Air
Cooling Central Air
Equipment Ceiling Fan(s)
Fireplace N
Appliance Range, Microwave, Dishwasher, Refrigerator, Washer, Dryer, Stainless Steel Appliance(s)
Laundry In Unit
Exterior
Exterior Feature Patio, Storms/Screens
Parking Features Attached
Garage Spaces 2.0
Community Features Clubhouse, Park, Pool, Tennis Court(s), Curbs, Gated, Sidewalks, Street Lights, Street Paved
Roof Type Asphalt
Building
Sewer Public Sewer
Water Public
New Construction false
Schools
High Schools Minooka Community High School
School District 201 , 201, 111
Others
HOA Fee Include Insurance, Clubhouse, Exercise Facilities, Pool, Lawn Care, Snow Removal
Ownership Fee Simple w/ HO Assn.
Special Listing Condition None
Read Less
Want to know what your home might be worth? Contact us for a FREE valuation!

Our team is ready to help you sell your home for the highest possible price ASAP

© 2025 Listings courtesy of MRED as distributed by MLS GRID. All Rights Reserved.
Bought with Xara Adamowski • eXp Realty, LLC
GET MORE INFORMATION





