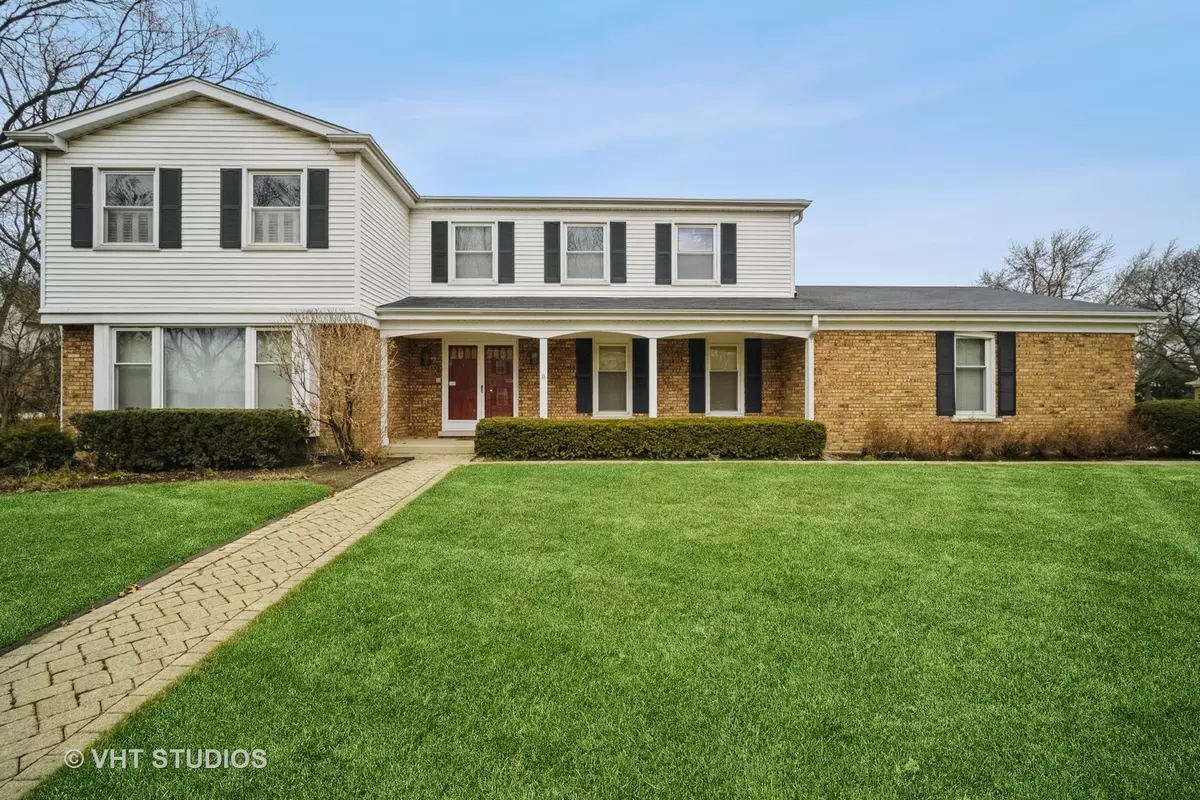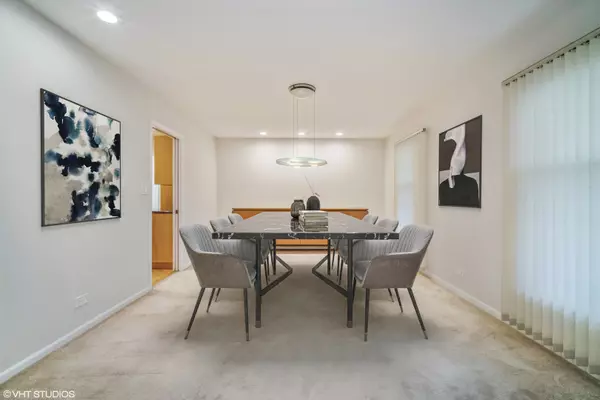$725,000
$720,000
0.7%For more information regarding the value of a property, please contact us for a free consultation.
330 Versailles DR Northbrook, IL 60062
5 Beds
3 Baths
3,320 SqFt
Key Details
Sold Price $725,000
Property Type Single Family Home
Sub Type Detached Single
Listing Status Sold
Purchase Type For Sale
Square Footage 3,320 sqft
Price per Sqft $218
Subdivision Charlemagne
MLS Listing ID 11724054
Sold Date 03/31/23
Style Colonial
Bedrooms 5
Full Baths 2
Half Baths 2
HOA Fees $11/ann
Year Built 1972
Annual Tax Amount $13,981
Tax Year 2021
Lot Size 0.307 Acres
Lot Dimensions 70 X 115 X 95 X 140
Property Description
This Beauty is the one you have been waiting for. It has over 3300 sq ft in really nice condition. That's 3320 Reasons to Buy Now! In 2023 the total interior was painted & the family room, kitchen & laundry room had the hardwood floors refinished. In 2022 the exterior was painted, the thermostat was replaced, most can lights now have LEDs, several light fixtures have also been replaced along with most light switches & outlets, plus a new battery-back up for the sump pump. There are also high end Stainless Steel appliances. The water heater was new in 2019, washer/dryer 2018, A/C & added insulation 2008. Take a deep breath because there is lots of room to breathe in this wonderful open floor plan. It is close to the highly rated district 27 elementary schools, and Glenbrook North High School is exceptional. It has easy access to highways, and is close to the downtown area for shopping, restaurants, parks & the train. Don't delay, bring everything, it is ready for you right now!
Location
State IL
County Cook
Area Northbrook
Rooms
Basement Partial
Interior
Interior Features Skylight(s), Bar-Wet, Hardwood Floors, First Floor Laundry, Walk-In Closet(s), Open Floorplan, Some Carpeting, Some Window Treatmnt, Some Wood Floors, Drapes/Blinds, Granite Counters, Separate Dining Room, Some Insulated Wndws, Some Storm Doors, Some Wall-To-Wall Cp, Pantry, Workshop Area (Interior)
Heating Natural Gas
Cooling Central Air
Fireplaces Number 1
Fireplaces Type Wood Burning, Gas Starter, Includes Accessories
Equipment Humidifier, CO Detectors, Ceiling Fan(s), Sump Pump, Backup Sump Pump;, Radon Mitigation System
Fireplace Y
Appliance Double Oven, Microwave, Dishwasher, Refrigerator, Washer, Dryer, Disposal, Cooktop
Laundry In Unit
Exterior
Exterior Feature Storms/Screens, Outdoor Grill
Parking Features Attached
Garage Spaces 2.0
Roof Type Asphalt
Building
Lot Description Corner Lot, Irregular Lot, Landscaped, Wooded, Mature Trees, Sidewalks, Streetlights
Sewer Public Sewer
Water Lake Michigan
New Construction false
Schools
Elementary Schools Hickory Point Elementary School
Middle Schools Wood Oaks Junior High School
High Schools Glenbrook North High School
School District 27 , 27, 225
Others
HOA Fee Include Other
Ownership Fee Simple
Special Listing Condition None
Read Less
Want to know what your home might be worth? Contact us for a FREE valuation!

Our team is ready to help you sell your home for the highest possible price ASAP

© 2025 Listings courtesy of MRED as distributed by MLS GRID. All Rights Reserved.
Bought with Deborah Miller Cohen • Baird & Warner
GET MORE INFORMATION





