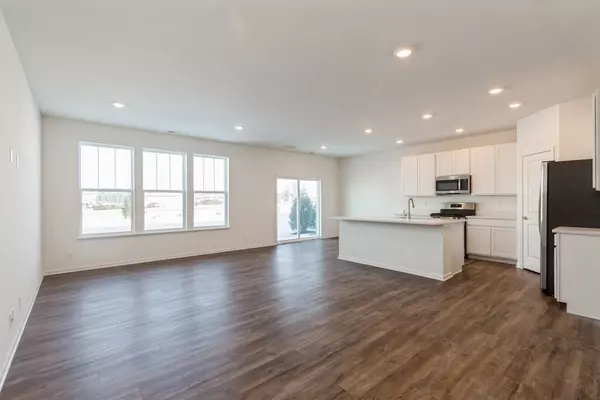$365,000
$374,990
2.7%For more information regarding the value of a property, please contact us for a free consultation.
16033 S Moss CT Plainfield, IL 60586
3 Beds
2.5 Baths
1,853 SqFt
Key Details
Sold Price $365,000
Property Type Single Family Home
Sub Type 1/2 Duplex
Listing Status Sold
Purchase Type For Sale
Square Footage 1,853 sqft
Price per Sqft $196
Subdivision Creekside Crossing
MLS Listing ID 11686148
Sold Date 03/29/23
Bedrooms 3
Full Baths 2
Half Baths 1
HOA Fees $100/mo
Year Built 2023
Tax Year 2020
Lot Dimensions 50 X 120
Property Description
Creekside Crossing is a spacious community close to historic downtown Plainfield and features a gorgeous collection of duplex homes. This Charlotte is a two-story duplex with a modern, open-concept floorplan, 3 bedrooms, 2.5 bathrooms and a 2-car garage. The first-floor features 9-foot ceilings, and beyond the foyer is a large great room that flows into the dining room and the kitchen, perfect for daily living and for entertaining guests. The well-appointed kitchen features gorgeous 42" cabinetry, a built-in pantry, an oversized island with breakfast bar, stunning quartz countertops, and a suite of GE stainless steel appliances. The entire first floor features Luxury Vinyl Plank floors. The second floor features a spacious owner's suite with an owner's bath and walk-in closet. The owner's bath features beautiful 35" cabinetry, white quartz double bowl vanity, and a walk-in shower with ceramic tile surround to the ceiling with a shampoo ledge and seat built in and a transom window for natural light. The second floor also features two additional bedrooms adjacent to the second bathroom, as well as a conveniently located laundry room. Perfect for today's technology needs, this home also features eero Pro-6 mesh wifi system, Ring video doorbell and alarm security kit, smart garage control, smart water shutoff, smart thermostat, and smart lock. The full basement can be finished for additional living space in the future. Professionally landscaped with full sod. The HOA maintains lawn care and snow removal. Guaranteed with a 10-year structural warranty provided by the builder. Close to recreation, dining, and entertainment. Plainfield school district 202 featuring Plainfield North High school. Photos are of a similar home, and not the actual home. This home is to be built and the estimated delivery date is March/April 2023 and is to be on homesite 730-2. Call to set up your private showing today.
Location
State IL
County Will
Area Plainfield
Rooms
Basement Full
Interior
Heating Natural Gas, Forced Air
Cooling Central Air
Fireplace N
Exterior
Parking Features Attached
Garage Spaces 2.0
Building
Story 2
Sewer Public Sewer
Water Public
New Construction true
Schools
Elementary Schools Wallin Oaks Elementary School
Middle Schools Ira Jones Middle School
High Schools Plainfield North High School
School District 202 , 202, 202
Others
HOA Fee Include Lawn Care, Snow Removal
Ownership Fee Simple w/ HO Assn.
Special Listing Condition None
Pets Allowed Cats OK, Dogs OK
Read Less
Want to know what your home might be worth? Contact us for a FREE valuation!

Our team is ready to help you sell your home for the highest possible price ASAP

© 2025 Listings courtesy of MRED as distributed by MLS GRID. All Rights Reserved.
Bought with Serghei Salcutan • Redstart Inc.
GET MORE INFORMATION





