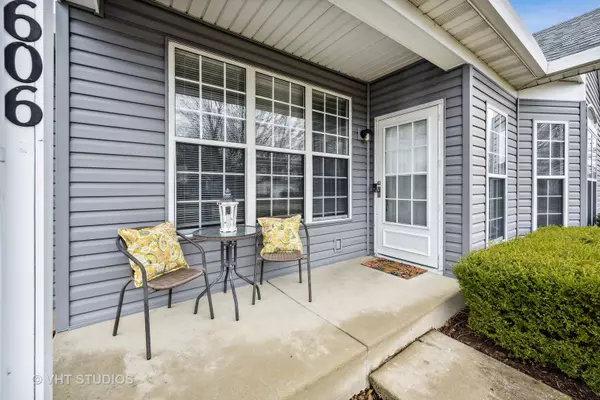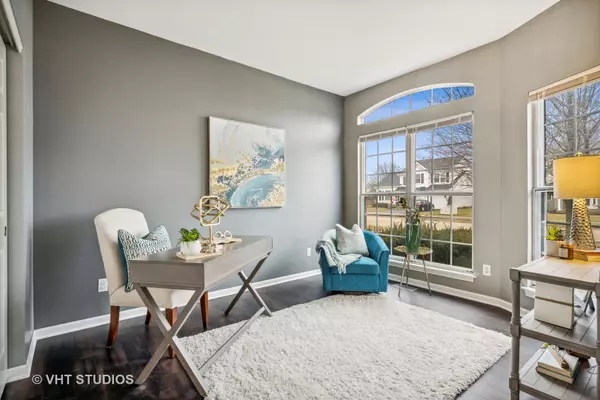$300,000
$310,000
3.2%For more information regarding the value of a property, please contact us for a free consultation.
606 Salem CIR Oswego, IL 60543
2 Beds
2 Baths
1,391 SqFt
Key Details
Sold Price $300,000
Property Type Single Family Home
Sub Type Detached Single
Listing Status Sold
Purchase Type For Sale
Square Footage 1,391 sqft
Price per Sqft $215
Subdivision Heritage Of Oswego
MLS Listing ID 11725014
Sold Date 03/27/23
Style Ranch
Bedrooms 2
Full Baths 2
Year Built 1995
Annual Tax Amount $6,371
Tax Year 2021
Lot Size 10,890 Sqft
Lot Dimensions 75X 126X 76X 114
Property Description
This cream puff ranch in a quiet neighborhood yet close to everything has so much to offer. Many big-ticket items have been completed. Roof, furnace, air conditioner, Aprilaire filtration system, and humidifier were added in 2019. From the moment you walk in, you will fall in love with the abundance of natural light, and the gorgeous lifeproof flooring! Great master bedroom suite features a sliding barn door to the updated master bathroom with its dual sinks set in quartz counter tops and the glass tiled mosaic shower. The den at the front of the home can be used as a home office or close it off for a third bedroom. The kitchen offers tons of cabinet and counter space. The deck was installed in 2017 and re-stained in 2021. Lots of additional storage area in back of garage. Close to great shopping, restaurants, and more. NO HOA FEES AND NO SSA! Low taxes!
Location
State IL
County Kendall
Area Oswego
Rooms
Basement None
Interior
Interior Features Vaulted/Cathedral Ceilings, Wood Laminate Floors, First Floor Bedroom, First Floor Laundry, First Floor Full Bath
Heating Natural Gas, Forced Air
Cooling Central Air
Equipment Ceiling Fan(s)
Fireplace N
Appliance Range, Microwave, Dishwasher, Refrigerator, Washer, Dryer
Laundry Laundry Closet
Exterior
Exterior Feature Deck, Storms/Screens
Parking Features Attached
Garage Spaces 2.0
Community Features Park, Curbs, Sidewalks, Street Lights, Street Paved
Roof Type Asphalt
Building
Sewer Sewer-Storm
Water Public
New Construction false
Schools
Elementary Schools Long Beach Elementary School
Middle Schools Plank Junior High School
High Schools Oswego East High School
School District 308 , 308, 308
Others
HOA Fee Include None
Ownership Fee Simple
Special Listing Condition None
Read Less
Want to know what your home might be worth? Contact us for a FREE valuation!

Our team is ready to help you sell your home for the highest possible price ASAP

© 2025 Listings courtesy of MRED as distributed by MLS GRID. All Rights Reserved.
Bought with Jaime Robles • Better Real Estate, LLC
GET MORE INFORMATION





