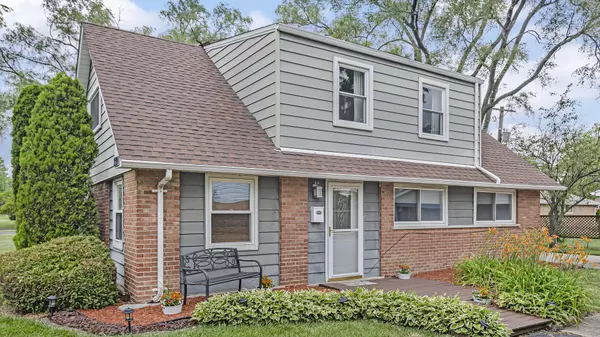$202,900
$209,900
3.3%For more information regarding the value of a property, please contact us for a free consultation.
239 W Raye DR Chicago Heights, IL 60411
4 Beds
1 Bath
1,594 SqFt
Key Details
Sold Price $202,900
Property Type Single Family Home
Sub Type Detached Single
Listing Status Sold
Purchase Type For Sale
Square Footage 1,594 sqft
Price per Sqft $127
Subdivision Serena Hills
MLS Listing ID 11436082
Sold Date 03/23/23
Style Cape Cod
Bedrooms 4
Full Baths 1
Year Built 1959
Annual Tax Amount $1,152
Tax Year 2020
Lot Size 6,481 Sqft
Lot Dimensions 60 X 108
Property Description
Pride of Ownership From the Front Entry, Upstairs and out to the Backyard Step inside via the newer white front entry door, with etched glass window, matching white storm door and immediately notice the rich looking engineered, dark wood flooring in the living/dining rooms and hall. All of this is new within the past five years. Kitchen features a cheery, cranberry color countertop, coordinated glass tile backsplash, white washer and dryer incorporated in this room (front loading machines,which could be moved upstairs, plumbing is up there). There are three closets leading to the primary double size bedroom, all with 6 panel new doors. Within the past two years, this large bedroom was newly carpeted and painted and offers multiple design/layout options as well as, one double and one single closet. Two large picture windows shed ample light into both areas and include room darkening shades for both windows; offering a sitting room/nursery/office space. Bring wishes and fun ideas to this room because it is double in size, along with two separate closets! Main floor also offers a 2nd bedroom, complete with wall mounted TV-monitor that will remain in place. The full bath is updated, with a neutral ceramic tile tub surround. Nearby, the mechanicals- Hot Water Heater less than five years old, and the furnace new within the last seven years. Upstairs, features 4th/5th bedrooms with a great room atmosphere comprised of three rooms/spaces-- over 40 ft. in total length. Center open area - 19 ft x 16 ft with 7.5 ft ceiling height; is listed as a very large 4th bedroom, (a tandem room in the center), complete with a house exhaust fan, thermostatically temperature controlled, along with built-in individual heaters for each room. Picture all this amazing space almost equal in size to the main floor. Additionally, there are two ceiling fans upstairs, and a built-in-the-wall air conditioner. 3rd dedicated bedroom is 9 ft x 9 ft, large closet with double rods. At the opposite end of 3rd bedroom is a 9 ft x15 ft open area that doubles as another bedroom (technically #5, if a 1/2 wall and door added) or upstairs office, complete with a large window and a skylight and two separate recessed dormer storage spaces. Utilize the 4th bed center 19 ft space as a multi bed area/a very large playroom/gameroom. BATH possible in this area as well, ask for details/design--check out the space on the floor plan! Newer, large vinyl windows that slide open with screens, exist on all three sides providing adequate cross ventilation and an abundance of light from the South, East and North exposures. Tucked in the West eaves, ample insulation and huge additional storage (convert to 2 large closets). Copper pipes and drain can be utilized here for another bath or easily convert laundry upstairs. Outside, a 2 car garage with storage possibilities. Behind the garage is a newer 8 ft x 10 ft storage shed that will remain. In the partially fenced backyard,a patio and sizable deck with railings, that has been enjoyed throughout many years of fun celebrations! All this, in the HOMEWOOD FLOSSMOOR SCHOOL DISTRICT! The roof is approximately 7-8 years old. Brand new, exterior sewer clean out recently completed. Enjoy many improvements all around! Move in ready condition upstairs and downstairs!
Location
State IL
County Cook
Area Chicago Heights
Rooms
Basement None
Interior
Interior Features Skylight(s), First Floor Bedroom, First Floor Laundry, First Floor Full Bath, Open Floorplan, Some Carpeting
Heating Natural Gas, Forced Air, Sep Heating Systems - 2+, Indv Controls
Cooling Central Air, Window/Wall Unit - 1
Fireplace N
Appliance Range, Refrigerator, Washer, Dryer, Electric Oven
Laundry In Kitchen
Exterior
Exterior Feature Deck, Patio
Garage Detached
Garage Spaces 2.0
Community Features Street Paved
Waterfront false
Roof Type Asphalt
Building
Lot Description Fenced Yard, Chain Link Fence, Partial Fencing, Sidewalks
Sewer Public Sewer
Water Public
New Construction false
Schools
Elementary Schools Serena Hills Elementary School
Middle Schools Parker Junior High School
High Schools Homewood-Flossmoor High School
School District 161 , 161, 233
Others
HOA Fee Include None
Ownership Fee Simple
Special Listing Condition None
Read Less
Want to know what your home might be worth? Contact us for a FREE valuation!

Our team is ready to help you sell your home for the highest possible price ASAP

© 2024 Listings courtesy of MRED as distributed by MLS GRID. All Rights Reserved.
Bought with Susan Pate • Real People Realty

GET MORE INFORMATION





