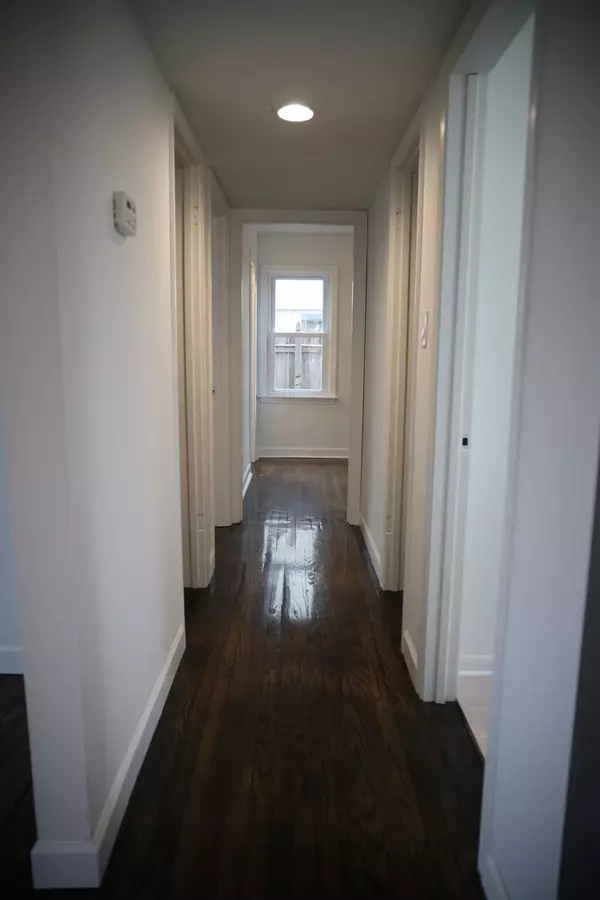$255,000
$239,900
6.3%For more information regarding the value of a property, please contact us for a free consultation.
11604 S Kenton AVE Alsip, IL 60803
3 Beds
2 Baths
1,414 SqFt
Key Details
Sold Price $255,000
Property Type Single Family Home
Sub Type Detached Single
Listing Status Sold
Purchase Type For Sale
Square Footage 1,414 sqft
Price per Sqft $180
MLS Listing ID 11709564
Sold Date 03/06/23
Style Cape Cod
Bedrooms 3
Full Baths 2
Year Built 1957
Annual Tax Amount $4,840
Tax Year 2021
Lot Size 5,771 Sqft
Lot Dimensions 50X125
Property Description
Welcome Home! Enter and experience a beautifully maintained interior that is flooded with light and contains a separate dining room. Key features of this house include an open staircase. Wow your dinner guests in this spacious, eat-in kitchen features stainless-steel appliances and upgraded countertops. The comfortably sized main bedroom is made for relaxation and provides a large closet and plenty of natural light. Adding appeal to the home are refurbished hardwood floors on the lower level. Upstairs there are 2 large bedrooms with the second full updated bathroom. You'll enjoy being in the professionally landscaped backyard with a fence and beautifully manicured lawn. Perfect for hanging out with friends and family. Nestled in a quiet section of Alsip Township. Surrounded by shopping and plenty of places to eat. Schedule your private tour today.
Location
State IL
County Cook
Area Alsip / Garden Homes
Rooms
Basement None
Interior
Interior Features First Floor Bedroom
Heating Natural Gas, Forced Air
Cooling Central Air
Fireplace N
Appliance Range, Dishwasher, Refrigerator, Stainless Steel Appliance(s)
Laundry In Unit
Exterior
Garage Detached
Garage Spaces 2.0
Waterfront false
Roof Type Asphalt
Building
Lot Description Fenced Yard
Sewer Public Sewer
Water Public
New Construction false
Schools
School District 126 , 126, 218
Others
HOA Fee Include None
Ownership Fee Simple
Special Listing Condition None
Read Less
Want to know what your home might be worth? Contact us for a FREE valuation!

Our team is ready to help you sell your home for the highest possible price ASAP

© 2024 Listings courtesy of MRED as distributed by MLS GRID. All Rights Reserved.
Bought with Clarissa Vega • Re/Max In The Village

GET MORE INFORMATION





