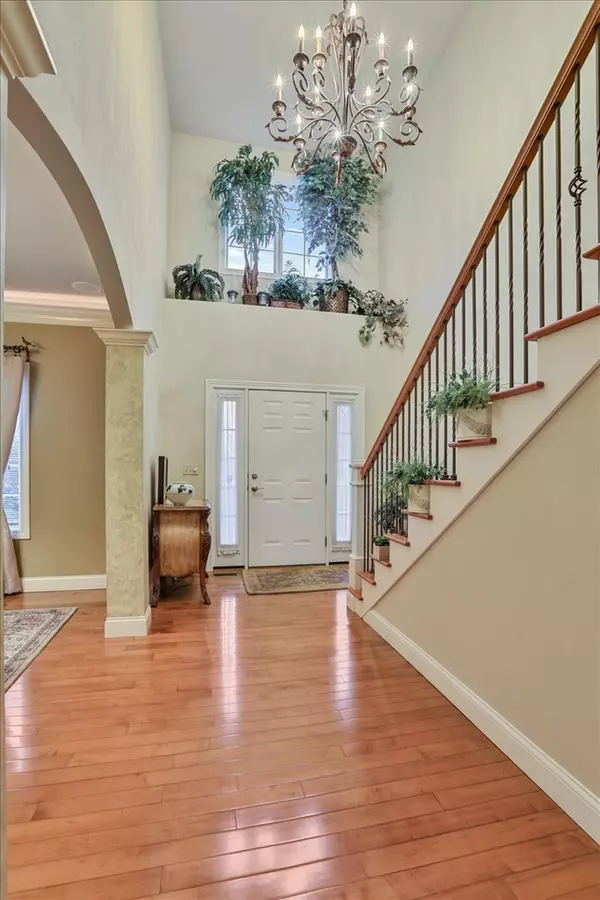$485,000
$499,999
3.0%For more information regarding the value of a property, please contact us for a free consultation.
3001 Sandhill LN Champaign, IL 61822
5 Beds
3.5 Baths
3,422 SqFt
Key Details
Sold Price $485,000
Property Type Single Family Home
Sub Type Detached Single
Listing Status Sold
Purchase Type For Sale
Square Footage 3,422 sqft
Price per Sqft $141
Subdivision Robeson West
MLS Listing ID 11671461
Sold Date 03/17/23
Style Traditional
Bedrooms 5
Full Baths 3
Half Baths 1
HOA Fees $12/ann
Year Built 2002
Annual Tax Amount $11,198
Tax Year 2021
Lot Dimensions 45X150X30X165X118
Property Description
Pristine 2002 PettyJohn built Showcase home with spacias / private backyard, beautifully landscaped. Open 2 story foyer welcomes you in, open flex / dining room with arches that lead you into the family room; complete with fireplace flanked with builtins. Gourmet kitchen with oversized cabinetry; large island, granite countertops, oversized eat in area with room for additional sitting space. Master bedroom is on the first floor with access to patio, master bath has spacious walk in shower, large soaking tub and walk in closet. Second floor features office / lounging space at main landing, bedroom with on-suite, 2 additional guest bedrooms, 3rd full bath and bonus bedroom / office space. Basement is partially finished with great room and offers lots of unfinished space for storage or additional expanding! Yard expands all the way East to Duncan and owners have grown a number of fruit trees, including Asian Pear & Chestnut. This 1 owner home has been meticulasly cared for and offers many amenities from the central vac to irrigation system, 2 HVAC systems for dual zone heating & cooling!! Roof is 2 years old.
Location
State IL
County Champaign
Area Champaign, Savoy
Rooms
Basement Partial
Interior
Interior Features First Floor Bedroom
Heating Natural Gas, Forced Air, Sep Heating Systems - 2+, Zoned
Cooling Central Air
Fireplaces Number 1
Fireplaces Type Gas Starter
Equipment Central Vacuum, TV-Cable
Fireplace Y
Appliance Microwave, Dishwasher, Refrigerator, Freezer, Disposal, Built-In Oven, Range Hood
Exterior
Exterior Feature Patio
Parking Features Attached
Garage Spaces 3.0
Community Features Park, Sidewalks
Building
Sewer Public Sewer
Water Public
New Construction false
Schools
Elementary Schools Unit 4 Of Choice
Middle Schools Champaign/Middle Call Unit 4 351
High Schools Centennial High School
School District 4 , 4, 4
Others
HOA Fee Include None
Ownership Fee Simple
Special Listing Condition None
Read Less
Want to know what your home might be worth? Contact us for a FREE valuation!

Our team is ready to help you sell your home for the highest possible price ASAP

© 2025 Listings courtesy of MRED as distributed by MLS GRID. All Rights Reserved.
Bought with Barbara Gallivan • KELLER WILLIAMS-TREC
GET MORE INFORMATION





