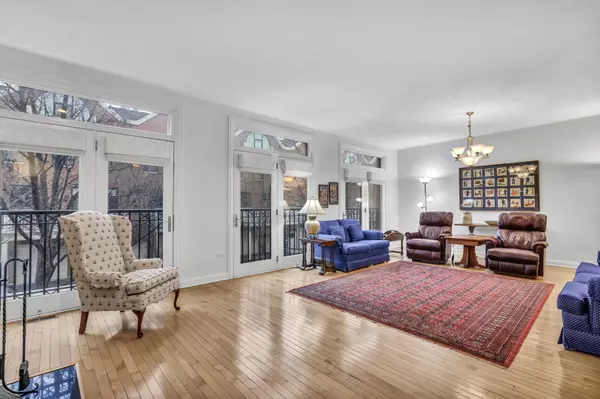$795,000
$850,000
6.5%For more information regarding the value of a property, please contact us for a free consultation.
1848 Admiral CT Glenview, IL 60026
3 Beds
4 Baths
3,717 SqFt
Key Details
Sold Price $795,000
Property Type Townhouse
Sub Type T3-Townhouse 3+ Stories
Listing Status Sold
Purchase Type For Sale
Square Footage 3,717 sqft
Price per Sqft $213
Subdivision Tower Crossing
MLS Listing ID 11701480
Sold Date 03/17/23
Bedrooms 3
Full Baths 3
Half Baths 2
HOA Fees $788/mo
Year Built 2005
Annual Tax Amount $16,615
Tax Year 2021
Lot Dimensions COMMON
Property Description
Sought after 4 story brick townhome with main floor elevator to each floor in the home. Enjoy walking distance to Glen Town Center dining, parks, walking trail around the lake, Park Center with indoor pool. Main floor features handsome family room, powder room, door to elevator and access to south facing private patio. 2nd floor has large great room with fireplace, remodeled cooks kitchen, granite counters, brand new refrigerator, large island w/stools, pantry & newer deluxe appliances. Door to large deck with natural gas grill overlooks brick walkway and beautiful private courtyard. Third floor has large primary bedroom, wall of closets, spa bath and walk in shower + bonus office and 2nd full bath with shower & convenient laundry room. 4th floor features 2 additional bedrooms, a full bath and attic storage. Home is in move in ready condition and has been lovingly upgraded by current owners.
Location
State IL
County Cook
Area Glenview / Golf
Rooms
Basement None
Interior
Interior Features Elevator, Hardwood Floors, Laundry Hook-Up in Unit, Storage, Walk-In Closet(s)
Heating Natural Gas, Forced Air, Zoned
Cooling Central Air, Zoned
Fireplaces Number 1
Fireplaces Type Gas Log, Gas Starter
Equipment Humidifier, TV-Cable, Security System, Intercom, CO Detectors, Ceiling Fan(s)
Fireplace Y
Appliance Double Oven, Microwave, Dishwasher, High End Refrigerator, Washer, Dryer, Disposal, Stainless Steel Appliance(s)
Laundry In Unit
Exterior
Exterior Feature Balcony, Patio, Storms/Screens, Outdoor Grill, Cable Access
Parking Features Attached
Garage Spaces 2.0
Amenities Available Elevator(s), Storage, Park
Roof Type Asphalt
Building
Lot Description Common Grounds
Story 4
Sewer Public Sewer
Water Lake Michigan
New Construction false
Schools
Elementary Schools Westbrook Elementary School
Middle Schools Attea Middle School
High Schools Glenbrook South High School
School District 34 , 34, 225
Others
HOA Fee Include Parking, Insurance, Exterior Maintenance, Lawn Care, Scavenger, Snow Removal
Ownership Condo
Special Listing Condition None
Pets Allowed Cats OK, Dogs OK
Read Less
Want to know what your home might be worth? Contact us for a FREE valuation!

Our team is ready to help you sell your home for the highest possible price ASAP

© 2024 Listings courtesy of MRED as distributed by MLS GRID. All Rights Reserved.
Bought with Yoomi Kuk • Coldwell Banker Realty

GET MORE INFORMATION





