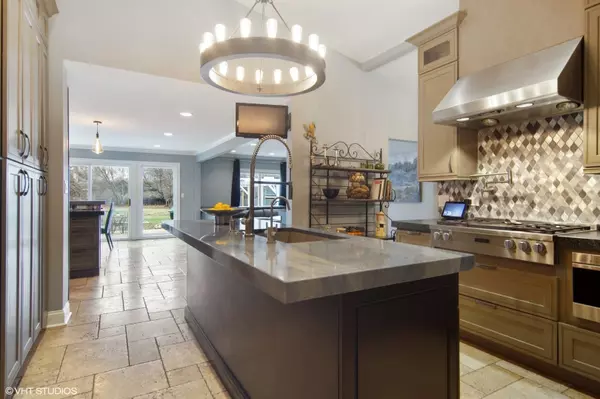$831,369
$899,000
7.5%For more information regarding the value of a property, please contact us for a free consultation.
2568 Union CT Long Grove, IL 60047
4 Beds
4.5 Baths
6,612 SqFt
Key Details
Sold Price $831,369
Property Type Single Family Home
Sub Type Detached Single
Listing Status Sold
Purchase Type For Sale
Square Footage 6,612 sqft
Price per Sqft $125
MLS Listing ID 11686461
Sold Date 03/13/23
Bedrooms 4
Full Baths 4
Half Baths 1
HOA Fees $4/ann
Year Built 1969
Annual Tax Amount $20,614
Tax Year 2021
Lot Dimensions 47X125X140X125
Property Description
This house has it all. Private cul-de-sac location next to the preserves. Close to the walking trails and downtown Long Grove. Easy access to the highway. Gourmet kitchen 2018. Mielle smart oven and steam oven, subzero refrigerator wine fridge, bar cooler, ice maker and soft close pull-out cabinets. Great flow, open to the great room and dining room. Private patio area off the dining room with a two-sided fireplace. Huge primary suite with sunroom, fireplace and two large closets. Feel like you are at the spa in the primary bathroom with the Japanese soaking tub and walk in shower 2018. Upstairs and downstairs laundry rooms. Great space for an office or workout area.All bedrooms have walk in closets, hardwood floors and recessed lights. Bathrooms have all been updated with top-of-the-line materials. Possible in-law arrangement would be easy with the home layout. Downstairs den with a fireplace, theater room, sauna and tons of storage. Mud room leads to the 4 1/2 car garage. Over an acre of outdoor living space. Great grill area with room for a smoker and grill. Outdoor seating and hot tub overlooking the two-sided fireplace. Kids two story playhouse, custom-built pergola, raised garden beds complete this spectacular yard. Custom trim throughout, high end light fixtures, hardwood floors and so much more. Stevenson High School with bus pick up at the end of the cul-de-sac. Not really ready to show but happy to let someone in. Broker owned
Location
State IL
County Lake
Area Hawthorn Woods / Lake Zurich / Kildeer / Long Grove
Rooms
Basement Full
Interior
Interior Features Vaulted/Cathedral Ceilings, Sauna/Steam Room, Hot Tub, Bar-Dry, Bar-Wet, Hardwood Floors, Wood Laminate Floors, Heated Floors, First Floor Laundry, Second Floor Laundry, Walk-In Closet(s), Special Millwork
Heating Natural Gas, Forced Air
Cooling Central Air
Fireplaces Number 3
Fireplaces Type Double Sided, Wood Burning, Gas Starter
Equipment Humidifier, Water-Softener Owned, CO Detectors, Ceiling Fan(s), Sump Pump, Water Heater-Gas
Fireplace Y
Appliance Double Oven, Microwave, Dishwasher, High End Refrigerator, Bar Fridge, Washer, Dryer, Disposal, Stainless Steel Appliance(s), Wine Refrigerator, Cooktop, Range Hood, Water Softener Owned
Laundry Gas Dryer Hookup, Multiple Locations, Sink
Exterior
Parking Features Attached
Garage Spaces 5.0
Roof Type Asphalt
Building
Lot Description Cul-De-Sac
Sewer Septic-Private
Water Private Well
New Construction false
Schools
Elementary Schools Kildeer Countryside Elementary S
Middle Schools Woodlawn Middle School
High Schools Adlai E Stevenson High School
School District 96 , 96, 125
Others
HOA Fee Include None
Ownership Fee Simple
Special Listing Condition None
Read Less
Want to know what your home might be worth? Contact us for a FREE valuation!

Our team is ready to help you sell your home for the highest possible price ASAP

© 2025 Listings courtesy of MRED as distributed by MLS GRID. All Rights Reserved.
Bought with Anastasiia Novytska • Core Realty & Investments Inc.
GET MORE INFORMATION





