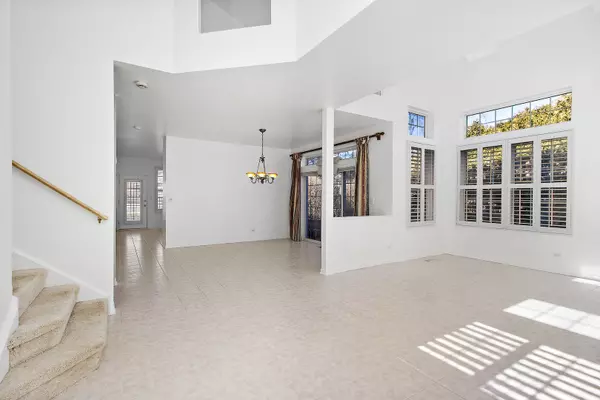$396,000
$399,900
1.0%For more information regarding the value of a property, please contact us for a free consultation.
1604 S Luther AVE Oakbrook Terrace, IL 60181
3 Beds
2.5 Baths
2,174 SqFt
Key Details
Sold Price $396,000
Property Type Townhouse
Sub Type Townhouse-2 Story
Listing Status Sold
Purchase Type For Sale
Square Footage 2,174 sqft
Price per Sqft $182
MLS Listing ID 11718260
Sold Date 03/13/23
Bedrooms 3
Full Baths 2
Half Baths 1
HOA Fees $589/mo
Year Built 1997
Annual Tax Amount $11,079
Tax Year 2021
Lot Dimensions 750103
Property Sub-Type Townhouse-2 Story
Property Description
Fantastic home with lots to offer! This 3BD/2.5BA home sits on a quiet Court in a sought-after location, right across from York Center Park district. Enjoy the open concept with dramatic high ceilings as you enter the home. Neutral light colors throughout, Combined living room and dining room with access to a private patio. Kitchen offers beautiful custom cabinetry with lots of windows, plantations shutters throughout, kitchen island with sitting area and a cozy fireplace for those cold winters. Enjoy the second level with a cozy loft area adjacent to main living quarters, and a modern glass bridge that leads you to two bedrooms and a full bath. Main bedroom with cathedral ceiling, walk in closet with custom shelves and fantastic main bathroom with tub, double sink and shower. Upper level laundry unit. Unfinished lower level perfect for storage or perhaps you may want to finish it for extra rooms and square footage. Fishing pond right across with picnic area, park and more!
Location
State IL
County Du Page
Area Oak Brook Terrace
Rooms
Basement Full
Interior
Interior Features Vaulted/Cathedral Ceilings, Skylight(s), Second Floor Laundry, Built-in Features, Walk-In Closet(s), Open Floorplan, Separate Dining Room
Heating Forced Air
Cooling Central Air
Fireplaces Number 1
Fireplace Y
Appliance Double Oven, Microwave, Refrigerator, Washer, Dryer, Gas Cooktop
Exterior
Parking Features Attached
Garage Spaces 2.0
Building
Story 2
Sewer Public Sewer
Water Lake Michigan, Public
New Construction false
Schools
School District 45 , 45, 88
Others
HOA Fee Include Insurance, Exterior Maintenance, Lawn Care, Snow Removal
Ownership Fee Simple w/ HO Assn.
Special Listing Condition None
Pets Allowed Cats OK, Dogs OK
Read Less
Want to know what your home might be worth? Contact us for a FREE valuation!

Our team is ready to help you sell your home for the highest possible price ASAP

© 2025 Listings courtesy of MRED as distributed by MLS GRID. All Rights Reserved.
Bought with Zahara Bazigos • Access Real Estate Inc
GET MORE INFORMATION





