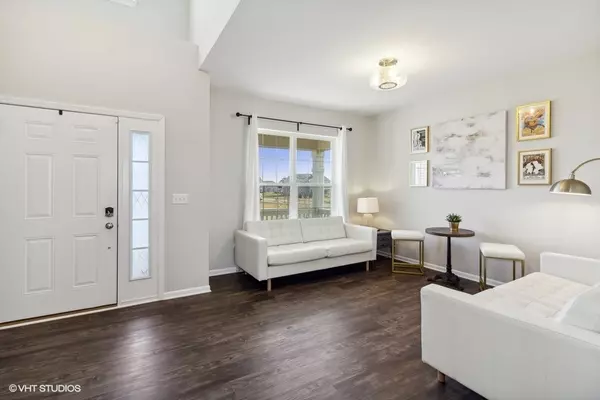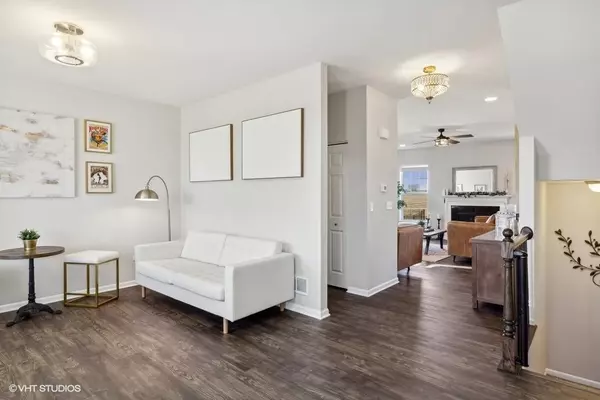$490,000
$499,900
2.0%For more information regarding the value of a property, please contact us for a free consultation.
12304 Dublin LN Plainfield, IL 60585
4 Beds
2.5 Baths
2,756 SqFt
Key Details
Sold Price $490,000
Property Type Single Family Home
Sub Type Detached Single
Listing Status Sold
Purchase Type For Sale
Square Footage 2,756 sqft
Price per Sqft $177
Subdivision Kings Bridge
MLS Listing ID 11694187
Sold Date 03/03/23
Bedrooms 4
Full Baths 2
Half Baths 1
HOA Fees $50/mo
Year Built 2019
Annual Tax Amount $11,223
Tax Year 2021
Lot Size 9,931 Sqft
Lot Dimensions 9966
Property Description
Experience the best of both worlds: the charm of an established home with all the modern updates and perks of New Construction! This stunning 2756 sq. ft. Eastman floor plan home is located in the coveted Kings Bridge community. This open concept floor plan features upgraded flooring throughout, a gourmet kitchen with white cabinets, added subway tile backsplash, quartz countertops, stainless steel appliances, and a large island with updated lighting. This home boasts four bedrooms, two and a half bathrooms, a living room with remote starting fireplace, a two-story foyer, and a full basement! The oversized owner's suite includes an expansive master bath with dual bowl vanity, linen closet, luxurious tile, and a walk-in closet! The hall bath also features a double vanity and tiled shower with tub. Situated on a private home site with farm land behind and on the side, enjoy stunning sunsets while you relax on your newly added patio or dine alfresco under your beautiful pergola. Complete with a Transferable Structural Warranty and Whole Home Certification, this like-new home is the perfect combination of modern amenities and timeless style.
Location
State IL
County Will
Area Plainfield
Rooms
Basement Full
Interior
Interior Features Second Floor Laundry, Walk-In Closet(s)
Heating Natural Gas, Forced Air
Cooling Central Air
Fireplaces Number 1
Fireplaces Type Electric
Equipment Security System, Ceiling Fan(s), Sump Pump
Fireplace Y
Appliance Double Oven, Range, Microwave, Dishwasher, High End Refrigerator, Washer, Dryer, Disposal, Stainless Steel Appliance(s), Cooktop, Range Hood
Laundry Gas Dryer Hookup, Electric Dryer Hookup, In Unit
Exterior
Exterior Feature Patio
Parking Features Attached
Garage Spaces 3.0
Community Features Lake, Sidewalks, Street Paved
Building
Sewer Public Sewer
Water Lake Michigan
New Construction false
Schools
Elementary Schools Grande Park Elementary School
Middle Schools Murphy Junior High School
High Schools Oswego East High School
School District 308 , 308, 308
Others
HOA Fee Include Other
Ownership Fee Simple w/ HO Assn.
Special Listing Condition None
Read Less
Want to know what your home might be worth? Contact us for a FREE valuation!

Our team is ready to help you sell your home for the highest possible price ASAP

© 2025 Listings courtesy of MRED as distributed by MLS GRID. All Rights Reserved.
Bought with Shirley Moriano • Redfin Corporation
GET MORE INFORMATION





