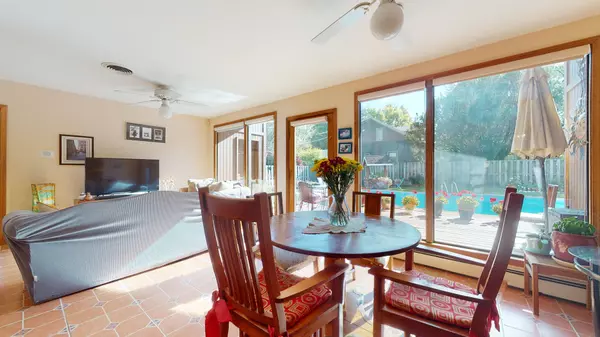$290,000
$299,500
3.2%For more information regarding the value of a property, please contact us for a free consultation.
615 Haines BLVD Champaign, IL 61820
4 Beds
3 Baths
2,002 SqFt
Key Details
Sold Price $290,000
Property Type Single Family Home
Sub Type Detached Single
Listing Status Sold
Purchase Type For Sale
Square Footage 2,002 sqft
Price per Sqft $144
Subdivision Country Club Manor
MLS Listing ID 11661569
Sold Date 02/28/23
Style Ranch
Bedrooms 4
Full Baths 3
Year Built 1946
Annual Tax Amount $6,378
Tax Year 2021
Lot Dimensions 68.95 X 141.2
Property Description
Located in a coveted old town neighborhood near Hessel Park, multiple bus lines, schools, and shopping, this home offers an affordable price point in a charming package. From the front door, original handcrafted tile floors run through the living room and dining room (HEATED FLOORS), and ends in the family room. The family room's floor to ceiling windows provide a view to the paradise of a backyard with a beautiful in-ground pool, bordered by a large patio and yard space, ready for entertaining or gardening. And, your guests will have access to a full bathroom directly from the pool. This four bedroom design offers a master suite and a full mother-in-law or guest suite, which complements the two secondary bedrooms. The HVAC systems offer the comfort and reliability of radiant heating for the winter, and the convenience of central air conditioning for the summers. See for yourself inside of the 3D virtual tour and HD photo gallery.
Location
State IL
County Champaign
Area Champaign, Savoy
Rooms
Basement None
Interior
Interior Features First Floor Bedroom, First Floor Laundry, First Floor Full Bath
Heating Natural Gas
Cooling Central Air
Fireplaces Number 1
Fireplace Y
Laundry In Unit
Exterior
Exterior Feature In Ground Pool
Parking Features Attached
Garage Spaces 2.0
Building
Lot Description Fenced Yard
Sewer Public Sewer
Water Public
New Construction false
Schools
Elementary Schools Unit 4 Of Choice
Middle Schools Unit 4 Of Choice
High Schools Central High School
School District 4 , 4, 4
Others
HOA Fee Include None
Ownership Fee Simple
Special Listing Condition None
Read Less
Want to know what your home might be worth? Contact us for a FREE valuation!

Our team is ready to help you sell your home for the highest possible price ASAP

© 2025 Listings courtesy of MRED as distributed by MLS GRID. All Rights Reserved.
Bought with Christina Mables • Coldwell Banker R.E. Group
GET MORE INFORMATION





