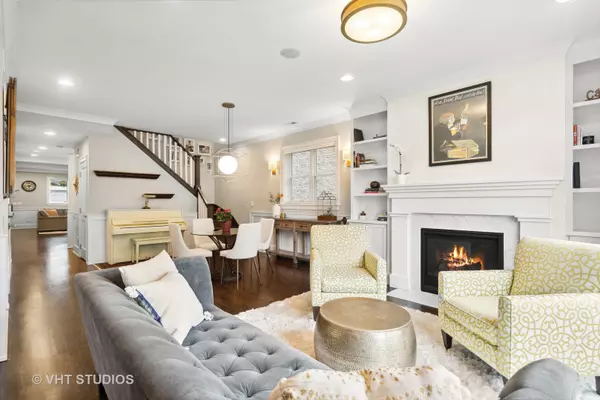$1,077,500
$1,095,000
1.6%For more information regarding the value of a property, please contact us for a free consultation.
3729 N Wilton AVE #3S Chicago, IL 60613
3 Beds
3.5 Baths
2,550 SqFt
Key Details
Sold Price $1,077,500
Property Type Condo
Sub Type Condo,Condo-Duplex,Mid Rise (4-6 Stories)
Listing Status Sold
Purchase Type For Sale
Square Footage 2,550 sqft
Price per Sqft $422
MLS Listing ID 11653481
Sold Date 02/23/23
Bedrooms 3
Full Baths 3
Half Baths 1
HOA Fees $250/mo
Rental Info Yes
Year Built 2017
Annual Tax Amount $12,602
Tax Year 2021
Lot Dimensions COMMON
Property Description
Welcome to 3729 N. Wilton Avenue, a lovely brick and limestone structure built in 2017. This top floor condominium with two levels of living truly feels like a single-family home situated just above the trees. Entering the home is so inviting as it leads you to a gracious living area with a cozy gas fireplace surrounded by built-in shelving and storage. In this space, you have ample room for dining, many windows offering fantastic light and a balcony for easy grilling and relaxing. Throughout the home the molding, trim work and wainscoting are just so lovely. On the same level as living, a powder room, wet bar, kitchen and great room flow so nicely for entertaining. In the gorgeous kitchen, you have all one would expect of a quality build; side by side Sub Zero refrigeration, Wolf 36" range, Bosch dishwasher, under-cabinet microwave drawer and a KitchenAid wine center. Built-in speakers for surround sound and enjoyment are a special extra touch. All bedrooms are situated on the 2nd floor, two being en-suite and the other adjacent to the third bathroom on this level. The quality of the stone and tile work throughout this home is so tasteful and nicely designed. The primary suite with two walk-in closets has wonder windows for light and a large bathroom with a jetted soaking tub, separate steam shower, heated floors and double sinks. One more level up and you have exclusive use of the rooftop deck. On one side, your primary entertaining area with an outdoor kitchen and on the other is your play space. You'll see skyline, Wrigley Field, and architecturally interesting views of the city and neighborhood. Garage parking, laundry room with sink, customized closets, additional storage and a fantastic and vibrant neighborhood complete this package.
Location
State IL
County Cook
Area Chi - Lake View
Rooms
Basement None
Interior
Interior Features Bar-Wet, Hardwood Floors, Heated Floors, Second Floor Laundry, Laundry Hook-Up in Unit, Storage, Built-in Features, Walk-In Closet(s), Bookcases, Pantry
Heating Natural Gas, Forced Air
Cooling Central Air
Fireplaces Number 1
Fireplaces Type Attached Fireplace Doors/Screen, Gas Log
Fireplace Y
Appliance Range, Microwave, Dishwasher, Refrigerator, High End Refrigerator, Bar Fridge, Washer, Dryer, Disposal, Stainless Steel Appliance(s), Wine Refrigerator
Laundry Gas Dryer Hookup, In Unit, Sink
Exterior
Exterior Feature Balcony, Deck, Patio, Roof Deck, Storms/Screens, Outdoor Grill
Garage Detached
Garage Spaces 1.0
Amenities Available Storage
Waterfront false
Building
Lot Description Fenced Yard, Landscaped
Story 4
Sewer Public Sewer
Water Lake Michigan, Public
New Construction false
Schools
Elementary Schools Greeley Elementary School
School District 299 , 299, 299
Others
HOA Fee Include Water, Parking, Insurance, Exterior Maintenance, Scavenger
Ownership Condo
Special Listing Condition None
Pets Description Cats OK, Dogs OK
Read Less
Want to know what your home might be worth? Contact us for a FREE valuation!

Our team is ready to help you sell your home for the highest possible price ASAP

© 2024 Listings courtesy of MRED as distributed by MLS GRID. All Rights Reserved.
Bought with Johnny Phan • Dream Town Realty

GET MORE INFORMATION





