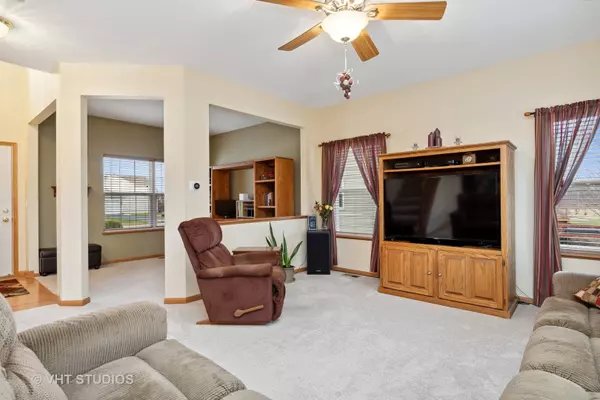$350,000
$369,000
5.1%For more information regarding the value of a property, please contact us for a free consultation.
2320 Wilson Creek CIR Aurora, IL 60503
4 Beds
2.5 Baths
1,681 SqFt
Key Details
Sold Price $350,000
Property Type Single Family Home
Sub Type Detached Single
Listing Status Sold
Purchase Type For Sale
Square Footage 1,681 sqft
Price per Sqft $208
Subdivision Amber Fields
MLS Listing ID 11677714
Sold Date 02/10/23
Style Traditional
Bedrooms 4
Full Baths 2
Half Baths 1
HOA Fees $31/ann
Year Built 2003
Annual Tax Amount $8,900
Tax Year 2021
Lot Size 9,757 Sqft
Lot Dimensions 55X142X85X149
Property Description
This extremely well maintained home by the original owners, sits on an oversized fully fenced lot with an inviting brick paver patio that is perfect for outdoor entertaining. Great curb appeal and a nicely landscaped yard. Upon entry, the floorplan flows perfectly throughout the main level. The kitchen features newer granite counter tops, new luxury vinyl tile (LVT) flooring installed in 2022, plus upgraded finger print proof SS appliances (2020). The washer, dryer, Nest thermostat, Ring doorbell and all appliances, including the upright freezer in the basement are included. Upstairs, the primary bedroom features a private bathroom with a separate shower and walk-in closet that's large enough to share. 3 additional bedrooms and full bath round out the space. The 2nd bedroom has a nice sized walk-in closet. The large recreation room and additional living space in the finished lookout basement is a bonus. The basement also has a workshop/workroom with a utility sink. New roof and gutters installed in 2019, and new patio door in 2022. Additional improvements include; updated kitchen lights, hot water heater (2015), and pull down stairs to attic over the garage. Don't miss this one if you're looking for a clean and well maintained home that is move in ready. Great location that is close to shopping, dining and area amenities.
Location
State IL
County Kendall
Area Aurora / Eola
Rooms
Basement Full
Interior
Interior Features First Floor Laundry, Walk-In Closet(s), Workshop Area (Interior)
Heating Natural Gas, Forced Air
Cooling Central Air
Equipment CO Detectors, Ceiling Fan(s), Sump Pump, Water Heater-Gas
Fireplace N
Appliance Range, Microwave, Dishwasher, Refrigerator, Freezer, Washer, Dryer, Disposal, Stainless Steel Appliance(s)
Laundry Gas Dryer Hookup
Exterior
Exterior Feature Deck, Brick Paver Patio
Garage Attached
Garage Spaces 2.0
Community Features Park, Sidewalks, Street Paved
Waterfront false
Roof Type Asphalt
Building
Lot Description Fenced Yard, Landscaped
Sewer Public Sewer
Water Public
New Construction false
Schools
Elementary Schools The Wheatlands Elementary School
Middle Schools Bednarcik Junior High School
High Schools Oswego East High School
School District 308 , 308, 308
Others
HOA Fee Include Other
Ownership Fee Simple w/ HO Assn.
Special Listing Condition None
Read Less
Want to know what your home might be worth? Contact us for a FREE valuation!

Our team is ready to help you sell your home for the highest possible price ASAP

© 2024 Listings courtesy of MRED as distributed by MLS GRID. All Rights Reserved.
Bought with Stella Brown • Real People Realty

GET MORE INFORMATION





