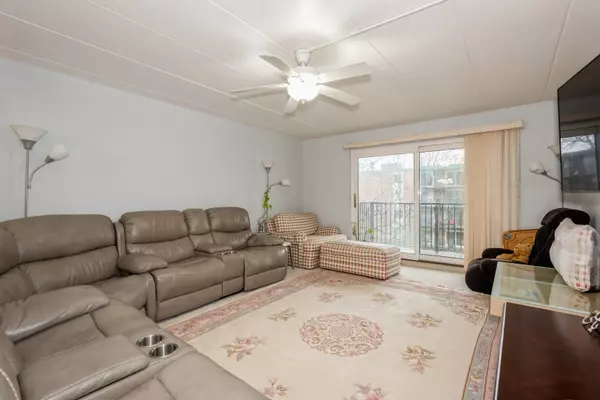$175,000
$162,900
7.4%For more information regarding the value of a property, please contact us for a free consultation.
5S040 Pebblewood LN #W407 Naperville, IL 60563
2 Beds
1.5 Baths
1,100 SqFt
Key Details
Sold Price $175,000
Property Type Condo
Sub Type Condo
Listing Status Sold
Purchase Type For Sale
Square Footage 1,100 sqft
Price per Sqft $159
Subdivision Pebblewood
MLS Listing ID 11694612
Sold Date 02/08/23
Bedrooms 2
Full Baths 1
Half Baths 1
HOA Fees $455/mo
Rental Info No
Year Built 1974
Annual Tax Amount $1,965
Tax Year 2021
Lot Dimensions COMMON
Property Sub-Type Condo
Property Description
Rarely available, Recently Remodeled 2Br 1.1 Bath Large unit with Beautiful Court yard views from your large private balcony with morning sun & afternoon shade. Fully Remodeled Kitchen in 2018 with quartz counters, 2 tone 42' cabinets w/crown molding, Tiled backsplash, new Appliances & New fixtures. Both baths remolded 2018 with solid surface counters white vanities & a large walk-in tiled shower. White trim & doors through out. Newer 8" wide plank, waterproof, Luxury Vinyl flooring in kitchen, dining room, hallway and foyer. In unit laundry, washer (2018) & dryer. Ceiling Fans w/ light in Liuving Room and both Bedrooms. Pantry and Large Coat Closet. Lots of closet space through out with custom closet doors. 2 car Prime, Heated under ground garage spaces adjacent to each other near the handicapped access/elevator # 53 & 54 with Large storage cage. ( Note: parking spot can also be sold individually to resident in building ) Updated patio doors 2010 in living room & 2nd bedroom. Assessments includes heat, water, gas, parking, exterior insurance, exterior Maintenance, lawn care, and snow removal. Just a few blocks from I-88. Close to dining, shopping and Rt 59 train station. Nothing to update just move in. Quick close possible!
Location
State IL
County Du Page
Area Naperville
Rooms
Basement None
Interior
Interior Features Elevator, First Floor Bedroom, First Floor Laundry, First Floor Full Bath, Laundry Hook-Up in Unit, Storage, Drapes/Blinds, Separate Dining Room
Heating Natural Gas, Forced Air
Cooling Central Air
Fireplace N
Appliance Range, Dishwasher, Refrigerator, Washer, Dryer, Disposal
Laundry In Unit
Exterior
Parking Features Attached
Garage Spaces 2.0
Amenities Available Elevator(s), Storage, Security Door Lock(s)
Building
Lot Description Common Grounds, Cul-De-Sac, Wooded
Story 5
Sewer Public Sewer, Sewer-Storm
Water Lake Michigan
New Construction false
Schools
Elementary Schools Longwood Elementary School
Middle Schools Hill Middle School
High Schools Waubonsie Valley High School
School District 204 , 204, 204
Others
HOA Fee Include Heat, Water, Gas, Parking, Insurance, Security, Exterior Maintenance, Lawn Care, Scavenger, Snow Removal
Ownership Condo
Special Listing Condition None
Pets Allowed Cats OK
Read Less
Want to know what your home might be worth? Contact us for a FREE valuation!

Our team is ready to help you sell your home for the highest possible price ASAP

© 2025 Listings courtesy of MRED as distributed by MLS GRID. All Rights Reserved.
Bought with Mila Lazar • Keller Williams Experience
GET MORE INFORMATION





