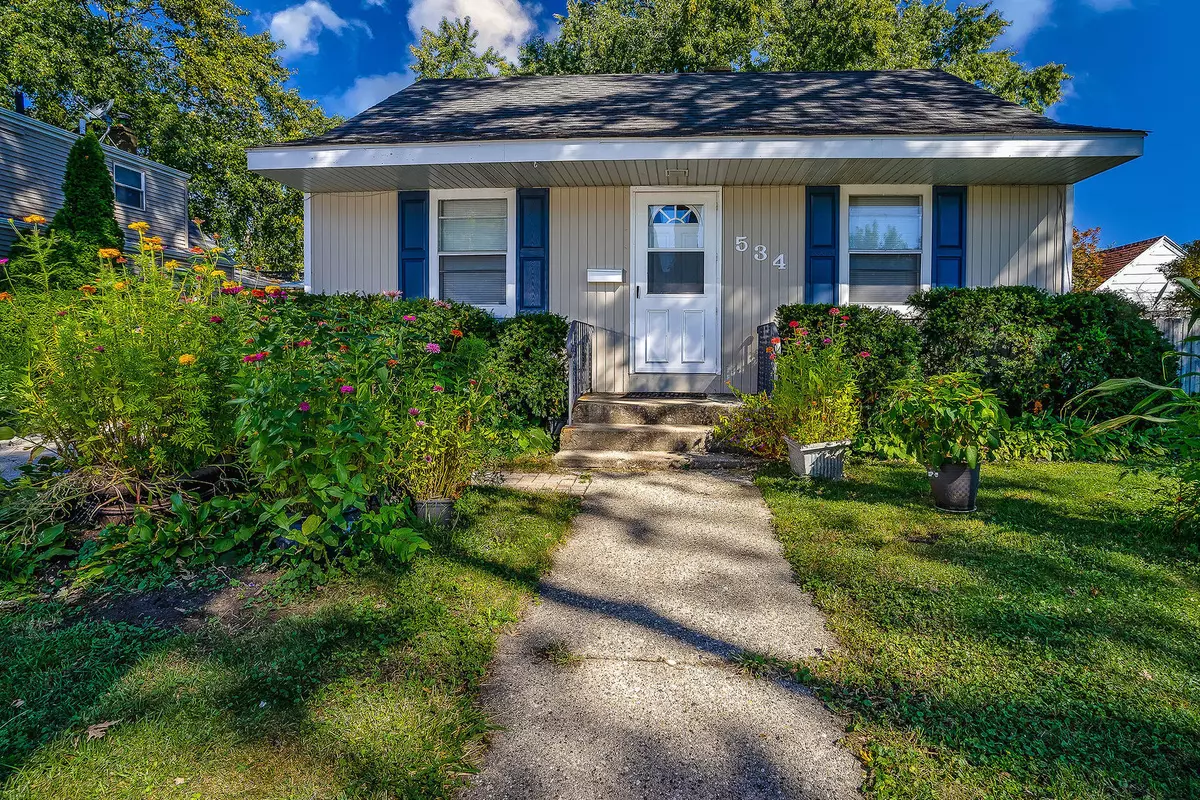$223,000
$235,000
5.1%For more information regarding the value of a property, please contact us for a free consultation.
534 E Edwards AVE East Dundee, IL 60118
2 Beds
2.5 Baths
1,657 SqFt
Key Details
Sold Price $223,000
Property Type Single Family Home
Sub Type Detached Single
Listing Status Sold
Purchase Type For Sale
Square Footage 1,657 sqft
Price per Sqft $134
MLS Listing ID 11634117
Sold Date 01/30/23
Bedrooms 2
Full Baths 2
Half Baths 1
Year Built 1946
Annual Tax Amount $5,148
Tax Year 2021
Lot Dimensions 60X120
Property Description
Lovingly maintained 1.5 story home in the heart of East Dundee! This home offers two primary bedrooms, both of which are generously sized and have lots of closet space. There is potential for a 3rd bedroom/office in the den area. The kitchen is updated with cherry maple cabinets and plenty of built-in storage, Corian countertops, and a large peninsula. Enjoy the seasons while relaxing in the three season room facing the private, fenced backyard. Both the exterior and interior are freshly painted in neutral colors. Bamboo flooring throughout, excluding the ceramic kitchen and bathrooms. The one car attached garage has a 9x12 workroom in the back with a large storage cabinet and countertop and is connected to the house by a convenient mudroom. Fantastic neighborhood within walking distance of the bike path and walking trails, Fox River, Carpenter Park, both the elementary and middle school, as well as the downtown East Dundee culinary and business district. Five minutes to I-90 and Randall Rd. shopping. The Pathways program offers flexibility with district High School choice. Agent related to seller.
Location
State IL
County Kane
Area Dundee / East Dundee / Sleepy Hollow / West Dundee
Rooms
Basement Partial
Interior
Heating Natural Gas, Forced Air
Cooling Central Air
Fireplace N
Appliance Microwave, Dishwasher, Refrigerator, Washer, Dryer, Disposal, Cooktop, Built-In Oven
Laundry Gas Dryer Hookup
Exterior
Garage Attached
Garage Spaces 1.0
Waterfront false
Roof Type Asphalt
Building
Lot Description Fenced Yard
Sewer Public Sewer
Water Public
New Construction false
Schools
Elementary Schools Parkview Elementary School
Middle Schools Carpentersville Middle School
High Schools Dundee-Crown High School
School District 300 , 300, 300
Others
HOA Fee Include None
Ownership Fee Simple
Special Listing Condition None
Read Less
Want to know what your home might be worth? Contact us for a FREE valuation!

Our team is ready to help you sell your home for the highest possible price ASAP

© 2024 Listings courtesy of MRED as distributed by MLS GRID. All Rights Reserved.
Bought with Teresa Stultz • Premier Living Properties

GET MORE INFORMATION

