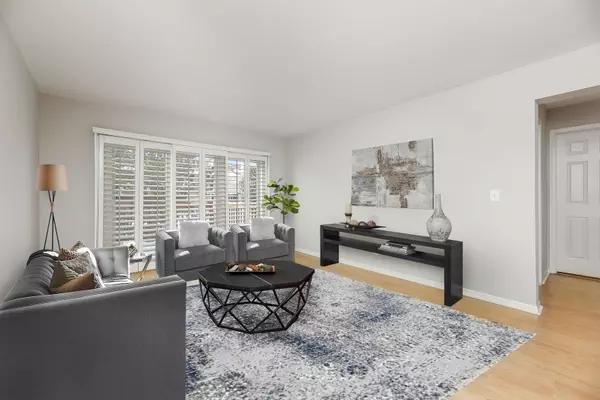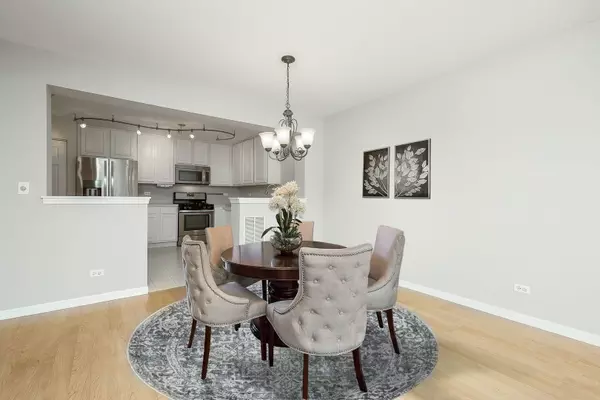$349,000
$349,000
For more information regarding the value of a property, please contact us for a free consultation.
3115 Reflection DR Naperville, IL 60564
3 Beds
3 Baths
2,012 SqFt
Key Details
Sold Price $349,000
Property Type Townhouse
Sub Type Townhouse-2 Story
Listing Status Sold
Purchase Type For Sale
Square Footage 2,012 sqft
Price per Sqft $173
Subdivision Signature Club
MLS Listing ID 11690038
Sold Date 01/26/23
Bedrooms 3
Full Baths 3
HOA Fees $285/mo
Rental Info Yes
Year Built 1999
Annual Tax Amount $6,472
Tax Year 2021
Lot Dimensions 26X110
Property Description
2012 square foot townhome plus a full basement. This townhome feels like a home. Freshly painted in today's colors. 2 story Entrance. 3 Bedrooms, 3 full baths. Kitchen has 42" white cabinets, a pantry and Stainless steel appliances. Kitchen open to dining & living room. RARE 1st FLOOR BEDROOM with FULL BATH with double shower. Nice light flooring on 1st floor. Living rm w/plantation shutters. 2nd floor has huge family room with gas fireplace. 2 of the bedrooms are on the 2nd level. Master bedroom has cathedral ceilings, plantation shutters, large walk in closet, remodeled bathroom with jet tub and separate shower, tall double vanity. 2nd floor laundry with built in cabinets and enough room for hanging cloths. Furnace/CAC, Humidifier, 2018, Roof/Gutters 2021, New Patio door 2019, Garage door opener 2022. Walk to theatre, restaurants, coffee shops. Close to Jewel, Library, YMCA, You can't beat this location. HOA wil be going up like all HOA's seem to be doing, so starting Jan 23 they will be $285.00 a month includes exterior maintenance/snow removal and lawn maintenance, there is also a Special assessment $141.60 month (for 4 yrs) and for that you have security of brand new roof/gutters to enjoy for years and years to come.
Location
State IL
County Will
Area Naperville
Rooms
Basement Full
Interior
Interior Features Vaulted/Cathedral Ceilings, First Floor Bedroom, Second Floor Laundry, First Floor Full Bath, Walk-In Closet(s), Open Floorplan
Heating Natural Gas, Forced Air
Cooling Central Air
Fireplaces Number 1
Fireplaces Type Gas Starter
Fireplace Y
Appliance Range, Microwave, Dishwasher, Refrigerator, Washer, Dryer, Disposal, Stainless Steel Appliance(s)
Laundry Gas Dryer Hookup, In Unit
Exterior
Exterior Feature Deck
Parking Features Attached
Garage Spaces 2.0
Amenities Available Ceiling Fan
Roof Type Asphalt
Building
Story 2
Sewer Public Sewer
Water Lake Michigan
New Construction false
Schools
Elementary Schools Fry Elementary School
Middle Schools Scullen Middle School
High Schools Waubonsie Valley High School
School District 204 , 204, 204
Others
HOA Fee Include Insurance, Exterior Maintenance, Lawn Care, Snow Removal
Ownership Fee Simple w/ HO Assn.
Special Listing Condition None
Pets Allowed Cats OK, Dogs OK
Read Less
Want to know what your home might be worth? Contact us for a FREE valuation!

Our team is ready to help you sell your home for the highest possible price ASAP

© 2025 Listings courtesy of MRED as distributed by MLS GRID. All Rights Reserved.
Bought with Shawn-Daria Dowd • john greene, Realtor
GET MORE INFORMATION





