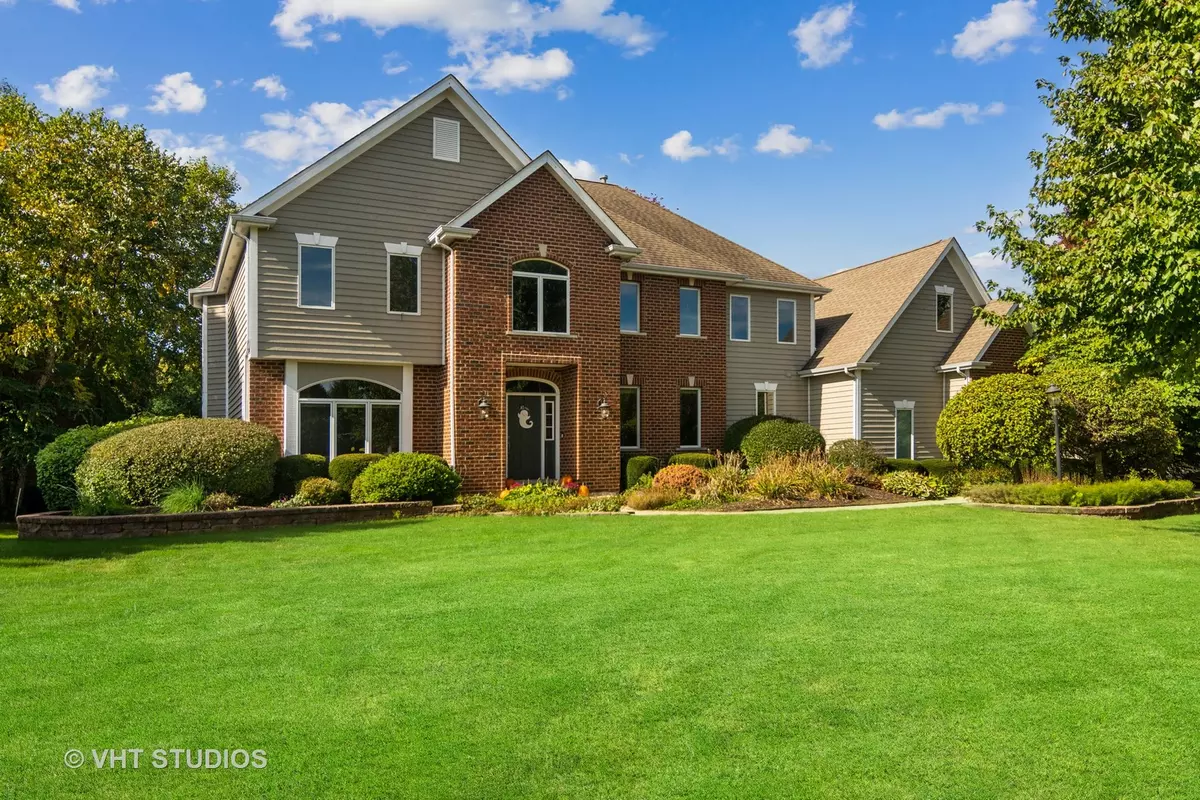$575,000
$585,000
1.7%For more information regarding the value of a property, please contact us for a free consultation.
7213 Owl WAY Cary, IL 60013
5 Beds
3.5 Baths
3,489 SqFt
Key Details
Sold Price $575,000
Property Type Single Family Home
Sub Type Detached Single
Listing Status Sold
Purchase Type For Sale
Square Footage 3,489 sqft
Price per Sqft $164
Subdivision Northwood Acres
MLS Listing ID 11670890
Sold Date 01/03/23
Style Contemporary
Bedrooms 5
Full Baths 3
Half Baths 1
HOA Fees $10/ann
Year Built 2001
Annual Tax Amount $12,827
Tax Year 2021
Lot Size 0.640 Acres
Lot Dimensions 147X16X24X77X207X159X36
Property Description
Spectacular half acre plus lot provides the ideal backdrop to this custom Northwood Acres home with 3 finished levels of remarkable living space. Highlights include two-story great room, main level den/office, mud/laundry room, huge bonus room/5th bedroom, walkout basement, side-load garage and more. First floor features gorgeous hardwood flooring, 2-story foyer, grand 2-story great room with floor-to-ceiling fireplace, large den/office with bay-window design, island-kitchen with abundant high-quality cabinetry/granite tops, backsplash, eating area and pantry. Highly functional mud/laundry room and built-in speakers too! Second level includes 4+ bedrooms, expansive bonus family/gaming room (alternative 5th bedroom) and luxurious primary suite with tray ceiling, walk-in closet, rejuvenating bath, double vanities and walk-in shower with bench/body sprays. Finished walkout lower level features spacious recreation room, gaming areas, full bath, high ceilings, full-size windows and additional rough space ideal for long-term storage needs. A sprawling backyard features abundant green-space, many mature trees and multi-tiered sitting areas including brick-paver patio, attractive hardscape, lower flagstone patio, additional 3rd patio with built-in fire pit and a separate gas hookup for your grill! Close to the Metra, restaurants, shopping, bike trails, nature preserves and walking distance to library, schools, parks.
Location
State IL
County Mc Henry
Area Cary / Oakwood Hills / Trout Valley
Rooms
Basement Full, Walkout
Interior
Interior Features Vaulted/Cathedral Ceilings, Hardwood Floors, First Floor Laundry
Heating Natural Gas, Forced Air, Sep Heating Systems - 2+, Zoned
Cooling Central Air, Zoned
Fireplaces Number 1
Fireplaces Type Attached Fireplace Doors/Screen, Gas Log, Gas Starter
Equipment Humidifier, Water-Softener Owned, Central Vacuum, CO Detectors, Ceiling Fan(s), Sump Pump, Sprinkler-Lawn
Fireplace Y
Appliance Double Oven, Microwave, Dishwasher, Refrigerator, Washer, Dryer, Disposal, Stainless Steel Appliance(s), Cooktop
Laundry Gas Dryer Hookup, Sink
Exterior
Exterior Feature Patio, Brick Paver Patio, Fire Pit
Garage Attached
Garage Spaces 3.0
Community Features Park, Sidewalks, Street Lights, Street Paved
Waterfront false
Roof Type Asphalt
Building
Lot Description Landscaped
Sewer Septic-Private
Water Private Well
New Construction false
Schools
Elementary Schools Three Oaks School
Middle Schools Cary Junior High School
High Schools Cary-Grove Community High School
School District 26 , 26, 155
Others
HOA Fee Include Other
Ownership Fee Simple
Special Listing Condition None
Read Less
Want to know what your home might be worth? Contact us for a FREE valuation!

Our team is ready to help you sell your home for the highest possible price ASAP

© 2024 Listings courtesy of MRED as distributed by MLS GRID. All Rights Reserved.
Bought with Robbin Muhr • Keller Williams Realty Ptnr,LL

GET MORE INFORMATION





