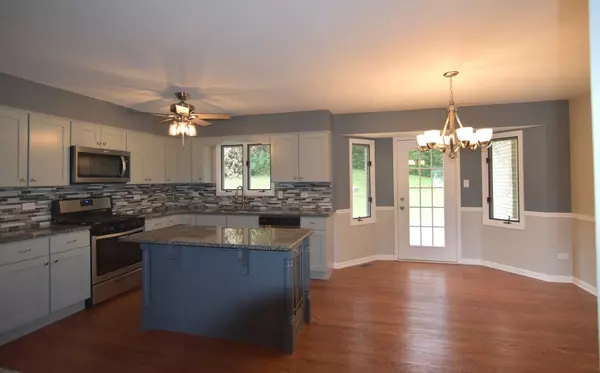$453,000
$467,900
3.2%For more information regarding the value of a property, please contact us for a free consultation.
14100 W Laramie CT Crestwood, IL 60418
4 Beds
3 Baths
3,288 SqFt
Key Details
Sold Price $453,000
Property Type Single Family Home
Sub Type Detached Single
Listing Status Sold
Purchase Type For Sale
Square Footage 3,288 sqft
Price per Sqft $137
MLS Listing ID 11659793
Sold Date 12/30/22
Style Contemporary
Bedrooms 4
Full Baths 3
Year Built 1995
Annual Tax Amount $8,228
Tax Year 2020
Lot Size 0.363 Acres
Lot Dimensions 15793
Property Description
Shows like a model home - 100% NEW ! Huge 3300 sq.ft. Two Story with 1000 sq. ft. finished basement equals nearly 4500 livable sq. ft. - (4) Bedrooms (3) Full bathrooms - "Large" 19x14 Master Bedroom w/ Trey ceilings, big walk in closet and all NEW master bathroom suite w/ all new ceramic floors and enclosures, new 72 in. deluxe vanity with quartz top and custom mirror - New corner tub with double windows, Skylight- NEW kitchen with all new cabinets - new granite counter tops and custom granite kitchen island - Newly refinished Hardwood floors flows thru entire main level, Living and dining rm. with inlaid carpet and trey ceilings - Large family rm. with natural brick fireplace, and new wet bar with granite top - Finished basement with above ground windows - New carpeting thru out second floor and basement - All New upgraded lighting fixtures and ceiling fans - Custom oak trim and crown molding thru out - Over sized palladian windows - All New interior 6 panel doors - Entire interior freshly painted - New rear private deck off kitchen - Overhead garage door back side of garage for easy access - ALL NEW Upgraded architectural style roofing on house and garage in 2022 -Quiet cul-de-sac location - Immediate possession -
Location
State IL
County Cook
Area Crestwood
Rooms
Basement Partial
Interior
Interior Features Skylight(s), Hardwood Floors, First Floor Bedroom, First Floor Laundry, Built-in Features, Walk-In Closet(s), Some Carpeting, Granite Counters, Separate Dining Room
Heating Natural Gas
Cooling Central Air, Zoned
Fireplaces Number 1
Fireplaces Type Wood Burning
Fireplace Y
Appliance Range, Microwave, Dishwasher, Refrigerator, Stainless Steel Appliance(s)
Laundry Gas Dryer Hookup
Exterior
Exterior Feature Deck
Parking Features Attached
Garage Spaces 2.0
Community Features Street Lights, Street Paved
Roof Type Asphalt
Building
Lot Description Cul-De-Sac, Forest Preserve Adjacent, Wooded, Mature Trees
Sewer Public Sewer
Water Public
New Construction false
Schools
School District 143 , 143, 228
Others
HOA Fee Include None
Ownership Fee Simple
Special Listing Condition None
Read Less
Want to know what your home might be worth? Contact us for a FREE valuation!

Our team is ready to help you sell your home for the highest possible price ASAP

© 2025 Listings courtesy of MRED as distributed by MLS GRID. All Rights Reserved.
Bought with John Schaefer • RE/MAX 10
GET MORE INFORMATION





