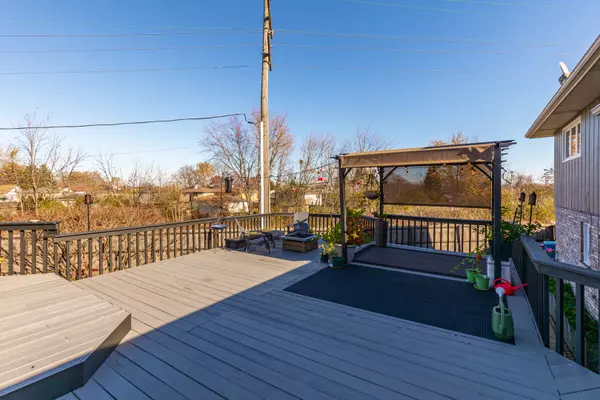$295,000
$274,900
7.3%For more information regarding the value of a property, please contact us for a free consultation.
4956 W 115th ST Alsip, IL 60803
4 Beds
2 Baths
1,875 SqFt
Key Details
Sold Price $295,000
Property Type Single Family Home
Sub Type Detached Single
Listing Status Sold
Purchase Type For Sale
Square Footage 1,875 sqft
Price per Sqft $157
MLS Listing ID 11669743
Sold Date 12/28/22
Style Tri-Level
Bedrooms 4
Full Baths 2
Year Built 1993
Annual Tax Amount $5,331
Tax Year 2020
Lot Size 10,733 Sqft
Lot Dimensions 131 X 156 X 202
Property Description
Nothing to do but move right in!! Gorgeous brick and cedar split level style home featuring 4 bedrooms, 2 full baths and over 1800 sq ft of living space. Ceramic tiled entry. Gorgeous hardwood floors on the main level. The upgraded kitchen area features cherry cabinetry, granite counter tops, recessed lighting, stainless steel appliances and plenty of table space. The main hall bath features double vanities and ceramic tiled finishes. The lower level features a large family, additional 4th bedroom, another full bath, and an oversized laundry room area with plenty of storage. Major improvements include a newer roof in 2012, new furnace and AC unit in 2018, brand new windows throughout just this year, newer water heater in 2019, deck freshly painted in 2022, and a new vanity, sink, toilet in the lower-level bath. Exterior features include a fully fenced yard, enormous rear deck, storage shed and a HUGE concrete driveway (with plenty of room to turn around a car) that leads to a two-car attached garage. Start Packing!!
Location
State IL
County Cook
Area Alsip / Garden Homes
Rooms
Basement None
Interior
Interior Features Hardwood Floors
Heating Natural Gas, Forced Air
Cooling Central Air
Equipment CO Detectors, Ceiling Fan(s), Sump Pump
Fireplace N
Appliance Range, Microwave, Dishwasher, Refrigerator, Washer, Dryer, Stainless Steel Appliance(s)
Exterior
Exterior Feature Deck
Garage Attached
Garage Spaces 2.0
Community Features Street Lights, Street Paved
Waterfront false
Roof Type Asphalt
Building
Lot Description Fenced Yard
Sewer Public Sewer
Water Public
New Construction false
Schools
Elementary Schools Hazelgreen Elementary School
Middle Schools Prairie Junior High School
High Schools A B Shepard High School (Campus
School District 126 , 126, 218
Others
HOA Fee Include None
Ownership Fee Simple
Special Listing Condition None
Read Less
Want to know what your home might be worth? Contact us for a FREE valuation!

Our team is ready to help you sell your home for the highest possible price ASAP

© 2024 Listings courtesy of MRED as distributed by MLS GRID. All Rights Reserved.
Bought with Lorena Ramirez-Carrillo • YUB Realty Inc

GET MORE INFORMATION





