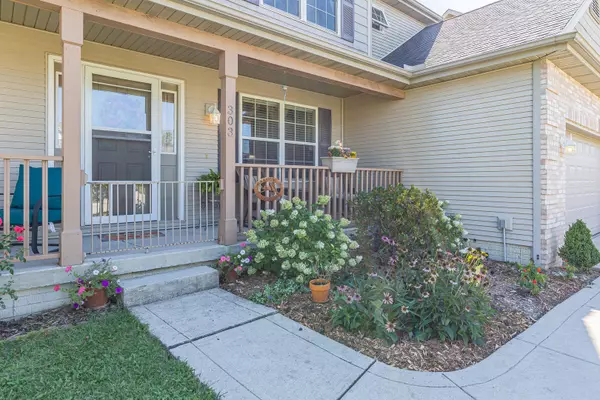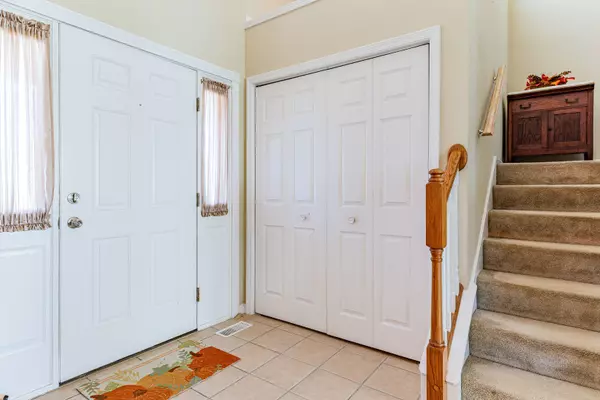$295,000
$295,000
For more information regarding the value of a property, please contact us for a free consultation.
303 Gentian ST Savoy, IL 61874
4 Beds
2.5 Baths
2,323 SqFt
Key Details
Sold Price $295,000
Property Type Single Family Home
Sub Type Detached Single
Listing Status Sold
Purchase Type For Sale
Square Footage 2,323 sqft
Price per Sqft $126
Subdivision Prairie Fields
MLS Listing ID 11620572
Sold Date 12/22/22
Style Traditional
Bedrooms 4
Full Baths 2
Half Baths 1
HOA Fees $8/ann
Year Built 2006
Annual Tax Amount $5,982
Tax Year 2021
Lot Size 7,840 Sqft
Lot Dimensions 65 X 120
Property Description
Welcome to this two-story home with 4 bedroom, 2 1/2 baths located in popular Prairie Fields subdivision with an unfinished basement full of possibilities (roughed in plumbing for future bathroom). Enjoy the wrap around front porch and lovely landscaping. Inside is an oversized living room with a gas-start fireplace that leads into the breakfast area and large kitchen with all appliances staying and a pantry closet for all the essentials. There is a spacious laundry room with washer and dryer staying and half bath. The dining room is separate and spacious and great for entertaining. Upstairs the relaxing master bedroom features a large walk-in closet, separate shower, jetted tub, trey ceiling and the additional 3 bedrooms are large and cheery. There is an over sized two-car garage with a pull-down attic storage and a large fenced backyard great for family entertaining and privacy. The smoke detectors are hardwired and are approximately 6 years old. New windows installed in 2009 and a new sliding door in 2016. This home provides so much so schedule your showing today!
Location
State IL
County Champaign
Area Champaign, Savoy
Rooms
Basement Full
Interior
Interior Features Vaulted/Cathedral Ceilings
Heating Natural Gas, Forced Air
Cooling Central Air
Fireplaces Number 1
Fireplaces Type Gas Starter
Equipment TV-Cable
Fireplace Y
Appliance Range, Microwave, Dishwasher, Refrigerator, Washer, Dryer, Disposal, Range Hood
Exterior
Exterior Feature Patio, Porch
Parking Features Attached
Garage Spaces 1.0
Community Features Sidewalks
Roof Type Asphalt
Building
Sewer Public Sewer
Water Public
New Construction false
Schools
Elementary Schools Vernon L Barkstall School
Middle Schools Unit 4 Of Choice
High Schools Central High School
School District 4 , 4, 4
Others
HOA Fee Include Lawn Care, Other
Ownership Fee Simple
Special Listing Condition None
Read Less
Want to know what your home might be worth? Contact us for a FREE valuation!

Our team is ready to help you sell your home for the highest possible price ASAP

© 2025 Listings courtesy of MRED as distributed by MLS GRID. All Rights Reserved.
Bought with Darnell Cox • RE/MAX REALTY ASSOCIATES-CHA
GET MORE INFORMATION





