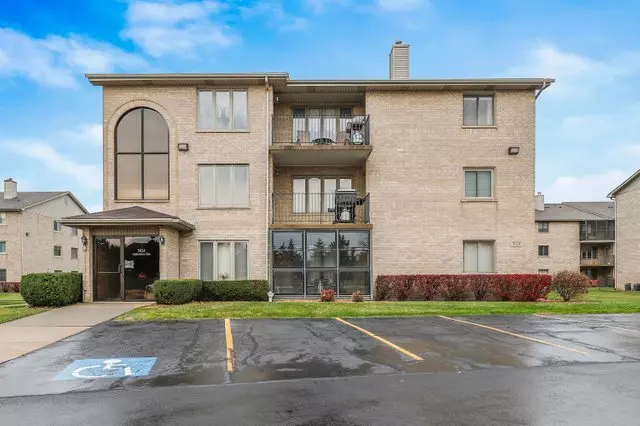$175,000
$169,900
3.0%For more information regarding the value of a property, please contact us for a free consultation.
5024 Midlothian Turnpike #1103 Crestwood, IL 60418
2 Beds
2 Baths
1,200 SqFt
Key Details
Sold Price $175,000
Property Type Condo
Sub Type Condo
Listing Status Sold
Purchase Type For Sale
Square Footage 1,200 sqft
Price per Sqft $145
Subdivision Crestwood Highlands
MLS Listing ID 11666958
Sold Date 12/22/22
Bedrooms 2
Full Baths 2
HOA Fees $250/mo
Year Built 1998
Annual Tax Amount $2,712
Tax Year 2020
Lot Dimensions COMMON
Property Description
Amazing opportunity to own this bright, spacious, and rarely available second-floor condo located in desirable Crestwood Highlands. This is the only building in the complex that is NOT 55+ restricted. The building has been very well maintained. Plenty of room here, a family room, a living room, good size kitchen, and a dining area with a walkout door that leads to the oversize private patio with a storage closet, (Grill will stay). Two generous-sized bedrooms, with the master having a full private bathroom and a walk-in closet. In-unit laundry room. 1-1/2 car detached garage with plenty of space for extra storage. Parking in front of the building is always available. This is a really great unit, in a very quiet and well-maintained complex, in an amazing location. Just minutes to shopping, restaurants, and more! There is also a property tax rebate from The Village of Crestwood that will make your taxes even more affordable. A preferred lender offers a reduced interest rate for this listing.
Location
State IL
County Cook
Area Crestwood
Rooms
Basement None
Interior
Heating Natural Gas
Cooling Central Air
Fireplace N
Appliance Range, Microwave, Dishwasher, Refrigerator, Washer, Dryer
Laundry In Unit
Exterior
Exterior Feature Balcony
Parking Features Detached
Garage Spaces 1.0
Building
Story 3
Sewer Public Sewer
Water Public
New Construction false
Schools
Elementary Schools Lee R Foster Elementary School
Middle Schools Hille Middle School
High Schools Oak Forest High School
School District 142 , 142, 228
Others
HOA Fee Include Water, Parking, Insurance, Exterior Maintenance, Lawn Care, Scavenger, Snow Removal
Ownership Condo
Special Listing Condition None
Pets Allowed No
Read Less
Want to know what your home might be worth? Contact us for a FREE valuation!

Our team is ready to help you sell your home for the highest possible price ASAP

© 2025 Listings courtesy of MRED as distributed by MLS GRID. All Rights Reserved.
Bought with Domonique Robinson • Calumet Region Realty Inc
GET MORE INFORMATION





