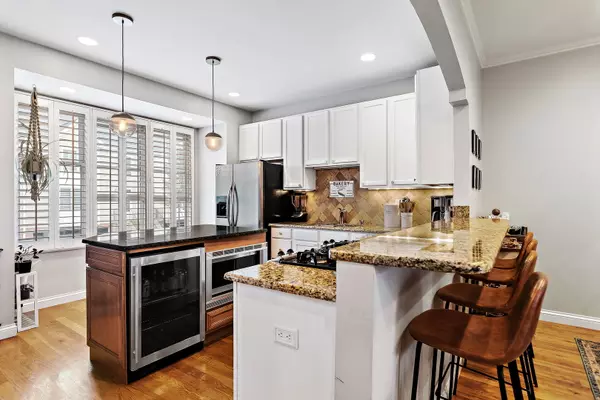$350,000
$365,000
4.1%For more information regarding the value of a property, please contact us for a free consultation.
244 N Village CT Palatine, IL 60067
2 Beds
2.5 Baths
1,955 SqFt
Key Details
Sold Price $350,000
Property Type Condo
Sub Type Condo
Listing Status Sold
Purchase Type For Sale
Square Footage 1,955 sqft
Price per Sqft $179
Subdivision Village Green
MLS Listing ID 11624823
Sold Date 12/18/22
Bedrooms 2
Full Baths 2
Half Baths 1
HOA Fees $378/mo
Rental Info No
Year Built 1997
Annual Tax Amount $8,108
Tax Year 2020
Lot Dimensions COMMON
Property Sub-Type Condo
Property Description
244 Village makes a bold statement in a balanced lifestyle of entertainment and day-to-day living. With downtown Palatine just out your front door, trendy finishes, and an open concept this is truly an exemplary design. A masonry exterior with a heated concrete driveway introduces guests to a remarkable entry and sprawling kitchen. The kitchen is finished with craftsman-style white cabinetry, a contrasting cherry island with a built-in microwave and beverage fridge in addition to textured-edge granite countertops, a gorgeous backsplash, stainless steel appliances, and a 2-tier breakfast bar accommodating seating for 4 or more visitors. Open to the kitchen is a sprawling dining room affording universal space for an accent wall with a China cabinet or separate sitting area. Just off the dining room is an expansive family room with large windows accented with plantation shutters, a gorgeous fireplace with a stone facade, and an abundance of space. The main floor also features a charming powder room with a custom vanity, hardwood floors, and wrought iron spindles leading to the second floor. The second floor is nothing short of stunning with an accent wall at the top of the stairs introducing two spacious vaulted bedrooms each with hardwood floors and 2 full bathrooms. The master suite is its own private sanctuary with 2 generous closets with custom organizers and a spa-like master bathroom. The master bathroom is finished with a custom-designed double vanity that is truly a work of art, phenomenal tile choices, and a European-designed shower with a built-in seat the length of the shower. The second bedroom features hallway access to a full bathroom with a shower and tub combination and single vanity. Partial lower level with slate floors, built-ins, a washer /dryer area, and an English window ideal for office space or a recreation room. 2-car attached garage equipped with 2 charging stations for electric vehicles. Private backyard with an exceptionally large brick patio, built-in grill, and space to entertain. Take the sidewalk to shops, restaurants, entertainment, grocery stores, and Metra station!
Location
State IL
County Cook
Area Palatine
Rooms
Basement Partial, English
Interior
Interior Features Vaulted/Cathedral Ceilings, Hardwood Floors, Laundry Hook-Up in Unit, Built-in Features, Open Floorplan, Granite Counters, Separate Dining Room
Heating Natural Gas, Forced Air
Cooling Central Air
Fireplaces Number 1
Fireplaces Type Attached Fireplace Doors/Screen, Gas Log, Gas Starter
Equipment Humidifier, CO Detectors, Ceiling Fan(s), Sump Pump, Radon Mitigation System
Fireplace Y
Appliance Range, Microwave, Dishwasher, Refrigerator, Washer, Dryer, Disposal, Stainless Steel Appliance(s), Wine Refrigerator, Front Controls on Range/Cooktop
Laundry Laundry Closet
Exterior
Exterior Feature Brick Paver Patio, Storms/Screens, Outdoor Grill
Parking Features Attached
Garage Spaces 2.0
Roof Type Asphalt
Building
Lot Description Common Grounds, Landscaped, Outdoor Lighting, Streetlights
Story 2
Sewer Public Sewer
Water Public
New Construction false
Schools
Elementary Schools Gray M Sanborn Elementary School
Middle Schools Carl Sandburg Junior High School
High Schools Palatine High School
School District 15 , 15, 211
Others
HOA Fee Include Insurance, Exterior Maintenance, Lawn Care, Scavenger, Snow Removal
Ownership Condo
Special Listing Condition None
Pets Allowed Cats OK, Dogs OK
Read Less
Want to know what your home might be worth? Contact us for a FREE valuation!

Our team is ready to help you sell your home for the highest possible price ASAP

© 2025 Listings courtesy of MRED as distributed by MLS GRID. All Rights Reserved.
Bought with Cris Sallmen • Berkshire Hathaway HomeServices Chicago
GET MORE INFORMATION





