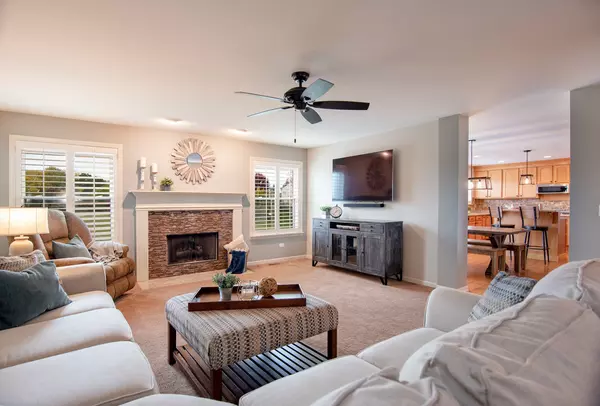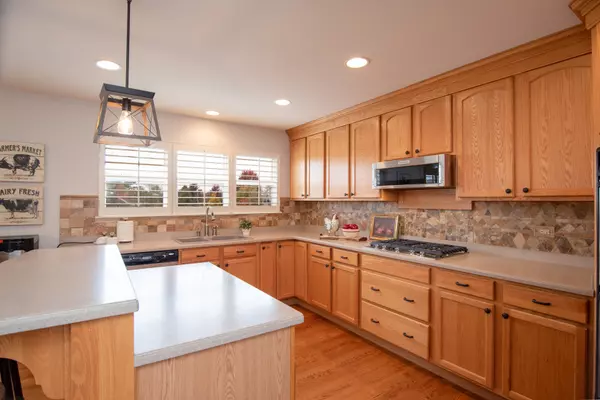$467,500
$484,000
3.4%For more information regarding the value of a property, please contact us for a free consultation.
9209 Daniel LN Spring Grove, IL 60081
4 Beds
4 Baths
3,600 SqFt
Key Details
Sold Price $467,500
Property Type Single Family Home
Sub Type Detached Single
Listing Status Sold
Purchase Type For Sale
Square Footage 3,600 sqft
Price per Sqft $129
MLS Listing ID 11674182
Sold Date 12/15/22
Style Ranch
Bedrooms 4
Full Baths 4
HOA Fees $11/ann
Year Built 2005
Annual Tax Amount $8,103
Tax Year 2021
Lot Size 1.007 Acres
Lot Dimensions 1.0071
Property Description
Stop the car! This incredible ranch sitting on 1 acre of stunning property won't disappoint. The private retreat featuring 4 bedrooms, 4 full baths, 2 full kitchens, walkout basement and pool will astound you. Welcoming deck and patio are perfect for entertaining. Inside, the open floor plan sprawls with plenty of natural light, hardwood floors and new plantation shutters throughout. Kitchen offers plenty of cabinets with newer Stainless Steel Appliances, center island & spacious eating area overlooking the backyard. New light fixtures update the interior of this beautiful home. Great room features gas fireplace just off of the kitchen. Master Suite boasts volume ceilings with private bath including double sinks, soaker tub & separate shower. An additional bedroom, full bath, den & mud/laundry room complete the main level. DO NOT MISS the handicap accessible walkout basement as a 2nd home. With a full kitchen, dining room, family room, 2 SPACIOUS bedrooms, den, full accessible bath & additional laundry/storage room, this home has it all.
Location
State IL
County Mc Henry
Area Spring Grove
Rooms
Basement Full, Walkout
Interior
Interior Features First Floor Bedroom
Heating Natural Gas
Cooling Central Air
Fireplaces Number 1
Equipment Humidifier, Sump Pump
Fireplace Y
Exterior
Parking Features Attached
Garage Spaces 3.0
Building
Sewer Septic-Private
Water Private Well
New Construction false
Schools
High Schools Richmond-Burton Community High S
School District 2 , 2, 157
Others
HOA Fee Include None
Ownership Fee Simple
Special Listing Condition None
Read Less
Want to know what your home might be worth? Contact us for a FREE valuation!

Our team is ready to help you sell your home for the highest possible price ASAP

© 2024 Listings courtesy of MRED as distributed by MLS GRID. All Rights Reserved.
Bought with Jessica Davis • Keller Williams North Shore West

GET MORE INFORMATION





