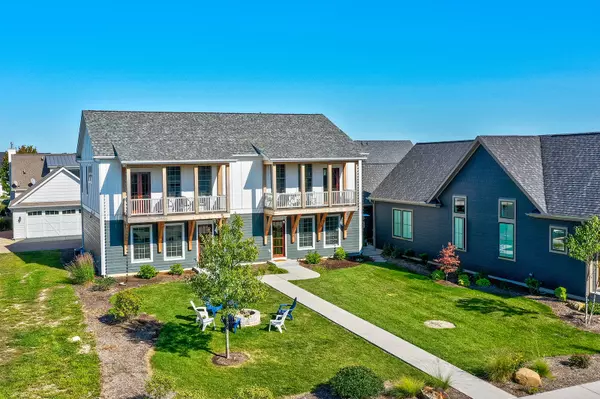$360,000
$375,000
4.0%For more information regarding the value of a property, please contact us for a free consultation.
8 Port PL Ottawa, IL 61350
3 Beds
3.5 Baths
1,870 SqFt
Key Details
Sold Price $360,000
Property Type Single Family Home
Sub Type 1/2 Duplex
Listing Status Sold
Purchase Type For Sale
Square Footage 1,870 sqft
Price per Sqft $192
Subdivision Heritage Harbor
MLS Listing ID 11625917
Sold Date 11/18/22
Bedrooms 3
Full Baths 3
Half Baths 1
HOA Fees $170/mo
Rental Info Yes
Year Built 2020
Annual Tax Amount $10,041
Tax Year 2021
Lot Dimensions 32X50
Property Sub-Type 1/2 Duplex
Property Description
Fully Furnished! Neatly positioned, this 3-bed, 3.5-bathroom duplex offers idyllic living in the marina resort community of Heritage Harbor, ideal as a permanent or vacation home. Residents will find incredible amenities at their door, with an on-site restaurant, boat and bike rental, nearby walking and bike paths, a marina for boatowners and year-round neighborhood activities. Step inside to discover a gorgeous home with vaulted ceilings, 10-foot doors and a soft color palette that creates an undeniable sense of welcome. The open-plan kitchen, dining and living room is spacious and comfortable with access to the covered balcony, and the bedrooms and bathrooms are beautifully presented with modern conveniences. Outside, a green space with a firepit provides a perfect spot for entertaining. The heated 2.5-capacity garage offers excellent parking space. Residents will find dining and shopping in downtown Ottawa mere minutes away and state parks just 15 minutes away.
Location
State IL
County La Salle
Area Danway / Dayton / Naplate / Ottawa / Prairie Center
Rooms
Basement Full
Interior
Interior Features Vaulted/Cathedral Ceilings, First Floor Bedroom, First Floor Full Bath, Laundry Hook-Up in Unit, Open Floorplan, Granite Counters
Heating Natural Gas, Forced Air
Cooling Central Air
Fireplace N
Appliance Range, Microwave, Dishwasher, Refrigerator, Washer, Dryer, Disposal, Stainless Steel Appliance(s)
Exterior
Exterior Feature Balcony, Boat Slip, In Ground Pool, Fire Pit, End Unit
Parking Features Attached
Garage Spaces 2.0
Amenities Available Boat Dock, On Site Manager/Engineer, Park, Pool, Restaurant, Covered Porch, In Ground Pool, Trail(s)
Roof Type Asphalt
Building
Story 2
Sewer Public Sewer
Water Public
New Construction false
Schools
Elementary Schools Rutland Elementary School
Middle Schools Rutland Elementary School
High Schools Ottawa Township High School
School District 230 , 230, 140
Others
HOA Fee Include Insurance, Clubhouse, Exercise Facilities, Pool, Exterior Maintenance, Lawn Care, Scavenger, Snow Removal, Other
Ownership Fee Simple w/ HO Assn.
Special Listing Condition None
Pets Allowed Cats OK, Dogs OK
Read Less
Want to know what your home might be worth? Contact us for a FREE valuation!

Our team is ready to help you sell your home for the highest possible price ASAP

© 2025 Listings courtesy of MRED as distributed by MLS GRID. All Rights Reserved.
Bought with Tammy Barry • HomeSmart Realty Group
GET MORE INFORMATION





