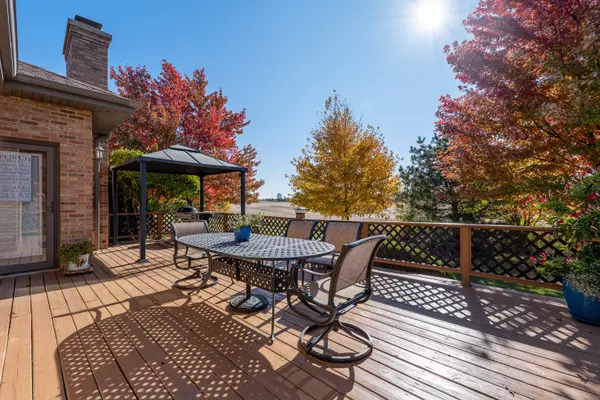$370,000
$399,000
7.3%For more information regarding the value of a property, please contact us for a free consultation.
9386 Fox Run CIR #9386 Frankfort, IL 60423
2 Beds
2 Baths
2,253 SqFt
Key Details
Sold Price $370,000
Property Type Single Family Home
Sub Type 1/2 Duplex,Condo-Duplex,Ground Level Ranch
Listing Status Sold
Purchase Type For Sale
Square Footage 2,253 sqft
Price per Sqft $164
Subdivision Hunt Club Estates
MLS Listing ID 11661629
Sold Date 11/14/22
Bedrooms 2
Full Baths 2
HOA Fees $310/mo
Rental Info No
Year Built 1994
Annual Tax Amount $6,754
Tax Year 2021
Lot Dimensions 50X50
Property Description
This is the One You've Been Waiting For! Own this Beautiful End-Unit Ranch Townhome in the Prestigious Hunt Club of Frankfort! Experience Serene & Private Views from Your Oversized Deck w/ Gazebo that Backs Up to An Open Field with Lovely Views! $310 Dues Monthly for the HOA includes access to a Pool & Clubhouse among Other Amenities. Be Welcomed In with Gleaming Hardwood, 10 Ft Ceilings, Cove Molding & 4 Skylights. Meticulously Maintained. Basement is Unfinished but has Roughed-In Plumbing. Gourmet Eat-In Kitchen with Custom Tri-star Cabinetry w/Glass Inserts, Cook-Top, Subway Tile, Newer SS appliances, Whirlpool Built-In Oven Wave Combo, Wine Rack, Granite Counters, & Picture Window. The Cute Breakfast Bar Overlooks the LR w/ Built-In Shelving & Wine Cooler. Dual Sliding Doors in the Oversized Great Room Allow for Plenty of Light to Come In! Escape to Your Own Private Master Retreat w/ Fireplace & Luxurious Whirlpool, Sep Shower & Dual Walk-In Closets. X-Large Garage Has Been Professionally Finished with Epoxy. This One Won't Last!
Location
State IL
County Will
Area Frankfort
Rooms
Basement Full
Interior
Interior Features Vaulted/Cathedral Ceilings, Skylight(s), Bar-Wet, Hardwood Floors, First Floor Laundry, Storage
Heating Natural Gas, Forced Air
Cooling Central Air
Fireplaces Number 2
Fireplaces Type Wood Burning, Gas Starter
Equipment Humidifier, Water-Softener Owned, Ceiling Fan(s), Sump Pump, Sprinkler-Lawn
Fireplace Y
Exterior
Exterior Feature Deck
Garage Attached
Garage Spaces 2.0
Amenities Available Exercise Room, Party Room, Pool
Waterfront false
Roof Type Asphalt
Building
Lot Description Common Grounds, Landscaped
Story 1
Sewer Public Sewer
Water Public, Community Well
New Construction false
Schools
Elementary Schools Grand Prairie Elementary School
Middle Schools Hickory Creek Middle School
High Schools Lincoln-Way East High School
School District 157C , 157C, 210
Others
HOA Fee Include Insurance, Clubhouse, Exercise Facilities, Pool, Exterior Maintenance, Lawn Care, Scavenger, Snow Removal
Ownership Fee Simple w/ HO Assn.
Special Listing Condition None
Pets Description Cats OK, Dogs OK
Read Less
Want to know what your home might be worth? Contact us for a FREE valuation!

Our team is ready to help you sell your home for the highest possible price ASAP

© 2024 Listings courtesy of MRED as distributed by MLS GRID. All Rights Reserved.
Bought with Linda Schaver • @properties Christie's International Real Estate

GET MORE INFORMATION





