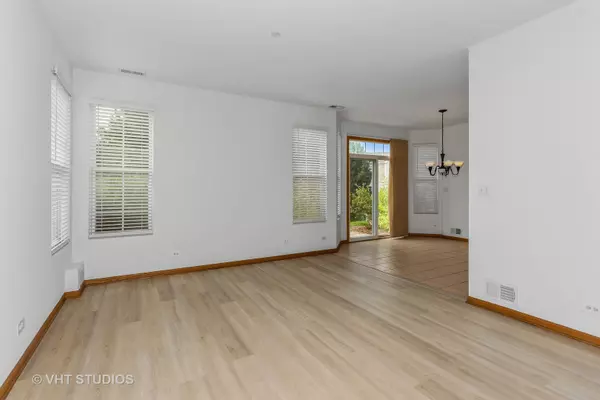$227,000
$235,000
3.4%For more information regarding the value of a property, please contact us for a free consultation.
206 BARRETTE DR #A Yorkville, IL 60560
3 Beds
2.5 Baths
1,590 SqFt
Key Details
Sold Price $227,000
Property Type Townhouse
Sub Type Townhouse-2 Story
Listing Status Sold
Purchase Type For Sale
Square Footage 1,590 sqft
Price per Sqft $142
Subdivision Bristol Bay
MLS Listing ID 11474628
Sold Date 11/04/22
Bedrooms 3
Full Baths 2
Half Baths 1
HOA Fees $193/mo
Year Built 2007
Annual Tax Amount $7,220
Tax Year 2021
Lot Dimensions 30X57
Property Description
RARE END UNIT TOWNHOME IN BRISTOL BAY. REFURBISHED SPACIOUS 3 BEDROOM, 2.5 BATH 2-STORY END UNIT TOWNHOME W/CERMAIC TILE ENTRY. NEW FULLY STAINLESS STEEL APPLIANCED KITCHEN (WITH EXCEPTION OF DISHWASHER) INCLUDING WASHER & DRYER, SPACIOUS M/SUITE W/DUAL WIC'S & PRIVATE BATH, FORMAL LIVING & DINING ROOM W/SGD TO PATIO. 2ND BEDROOM HAS WIC. THIS HOME FEATURES: NEW LIGHT FIXTURES, GRANITE COUNTER TOPS, DOUBLE STAINLESS SINK, MOEN PULL OUT FAUCET/SOAP DISPENSER, LVP FLOORING FOR MASTER AND HALL BATHROOMS, FLUSH TOILETS (UPSTAIRS), CARPET IN ALL BEDROOMS, LVP FLOORING IN THE LIVING ROOM, WINDOW BLINDS (MAIN LEVEL), DOOR KNOBS, EDO PAD, AND PROFESSIONALLY PAINTED THROUGHOUT. GARAGE DOOR TO BE REPLACED. CONVENIENT SECOND FLOOR LAUNDRY AND SPACIOUS YARD SPACE.
Location
State IL
County Kendall
Area Yorkville / Bristol
Rooms
Basement None
Interior
Interior Features Laundry Hook-Up in Unit
Heating Natural Gas, Forced Air
Cooling Central Air
Equipment TV-Cable, Fire Sprinklers, CO Detectors
Fireplace N
Appliance Range, Microwave, Dishwasher, Refrigerator, Washer, Dryer, Disposal
Laundry Gas Dryer Hookup
Exterior
Exterior Feature Patio, Storms/Screens, End Unit
Garage Attached
Garage Spaces 2.0
Amenities Available Exercise Room, Health Club, Park, Party Room, Pool
Waterfront false
Roof Type Asphalt
Building
Lot Description Common Grounds, Landscaped
Story 2
Sewer Public Sewer, Sewer-Storm
Water Public
New Construction false
Schools
Elementary Schools Bristol Grade School
Middle Schools Yorkville Middle School
High Schools Yorkville High School
School District 115 , 115, 115
Others
HOA Fee Include Insurance, Clubhouse, Exercise Facilities, Pool, Exterior Maintenance, Lawn Care, Snow Removal
Ownership Fee Simple w/ HO Assn.
Special Listing Condition None
Pets Description Cats OK, Dogs OK, Number Limit
Read Less
Want to know what your home might be worth? Contact us for a FREE valuation!

Our team is ready to help you sell your home for the highest possible price ASAP

© 2024 Listings courtesy of MRED as distributed by MLS GRID. All Rights Reserved.
Bought with Nancy Graham • eXp Realty, LLC

GET MORE INFORMATION





