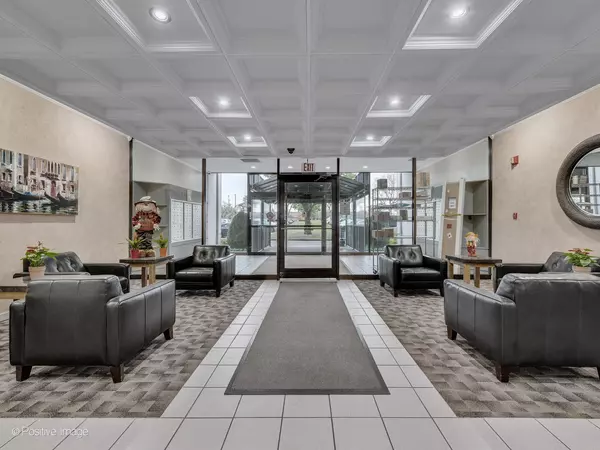$165,000
$158,500
4.1%For more information regarding the value of a property, please contact us for a free consultation.
2005 S Finley RD #204 Lombard, IL 60148
2 Beds
2 Baths
1,080 SqFt
Key Details
Sold Price $165,000
Property Type Condo
Sub Type Condo
Listing Status Sold
Purchase Type For Sale
Square Footage 1,080 sqft
Price per Sqft $152
Subdivision Cove Landing
MLS Listing ID 11644666
Sold Date 11/04/22
Bedrooms 2
Full Baths 2
HOA Fees $429/mo
Rental Info Yes
Year Built 1975
Annual Tax Amount $2,932
Tax Year 2021
Lot Dimensions COMMON
Property Sub-Type Condo
Property Description
Beautifully updated Cove Landing unit! Tons of natural light flows into this lovely 2nd floor unit with generously sized living room and balcony! You will love the gorgeous white kitchen with newer stainless appliances and luxury vinyl tile flooring, including cute adjacent eating area! The new gray carpeting feels so good on your feet after a long day of work or exercise! Convenient split-bedroom floor plan offers the ultimate in privacy and could be perfect arrangement for work-at-home option! Primary bedroom has its own balcony, bath with shower and huge walk-in closet! There's a 2nd full bathroom and plenty of great closet space! Cove Landing offers extraordinary amenities, including a spacious inground pool and sun deck with loungers, a grilling area, clubhouse/lounge and exercise facilities! You'll feel like you're living at a resort! Plenty of unassigned outdoor parking. Quick access to all the Butterfield corridor shopping like Yorktown and Oak Brook malls, outstanding dining options, and easy access to expressways! Monthly assessment is broken down as follows: $276.55 Basic Association fee, $39.76 for Cable, and $113 Master Association. Total is $429.28. Sorry, no dogs permitted, but cats are allowed. Unit can be rented after 2 years of owner occupancy.
Location
State IL
County Du Page
Area Lombard
Rooms
Basement None
Interior
Interior Features Storage, Walk-In Closet(s), Some Carpeting, Health Facilities, Lobby
Heating Electric
Cooling Central Air
Fireplace N
Appliance Range, Microwave, Dishwasher, Refrigerator, Freezer, Disposal
Laundry Common Area
Exterior
Exterior Feature Balcony
Amenities Available Coin Laundry, Elevator(s), Exercise Room, Storage, Party Room, Pool, Security Door Lock(s), Clubhouse, In Ground Pool, Intercom, Patio
Building
Lot Description Common Grounds
Story 10
Sewer Public Sewer
Water Lake Michigan
New Construction false
Schools
Elementary Schools Manor Hill Elementary School
Middle Schools Glenn Westlake Middle School
High Schools Glenbard East High School
School District 44 , 44, 87
Others
HOA Fee Include Water, Parking, Insurance, Security, TV/Cable, Clubhouse, Exercise Facilities, Pool, Exterior Maintenance, Lawn Care, Scavenger, Snow Removal
Ownership Condo
Special Listing Condition None
Pets Allowed Cats OK
Read Less
Want to know what your home might be worth? Contact us for a FREE valuation!

Our team is ready to help you sell your home for the highest possible price ASAP

© 2025 Listings courtesy of MRED as distributed by MLS GRID. All Rights Reserved.
Bought with Gregory Bach • Coldwell Banker Realty
GET MORE INFORMATION





