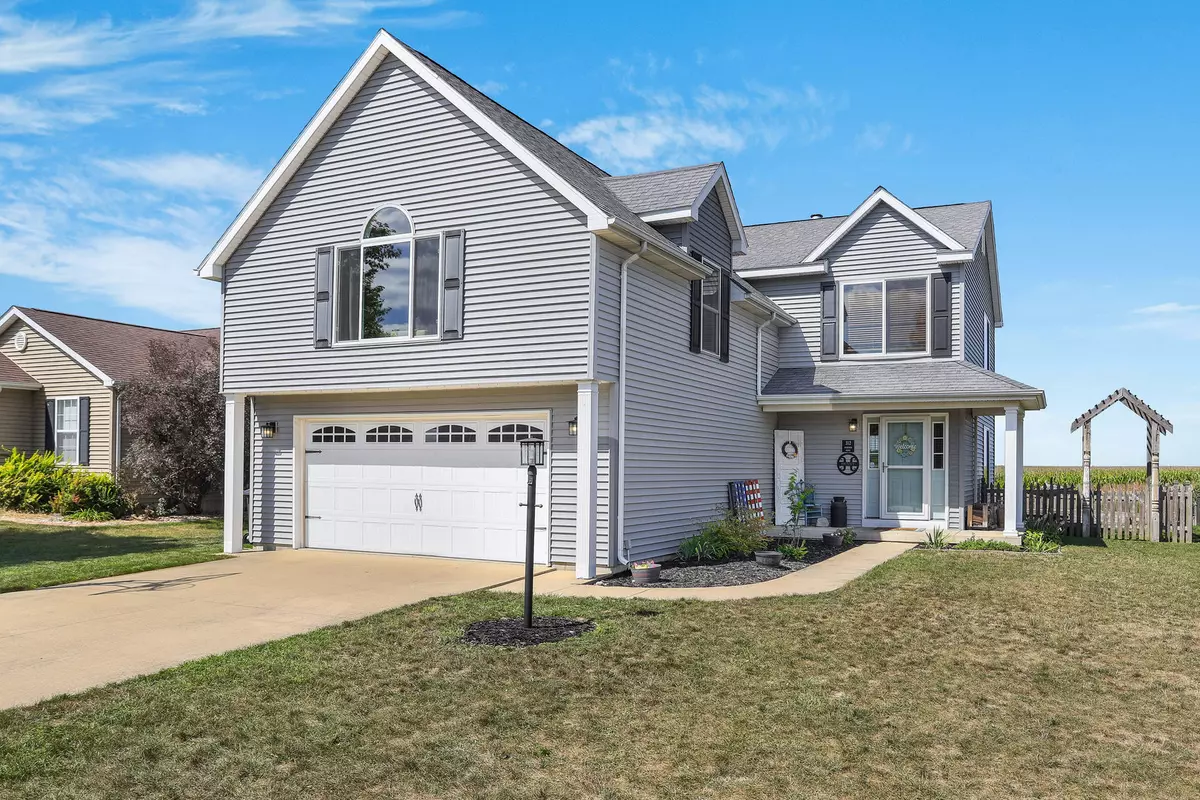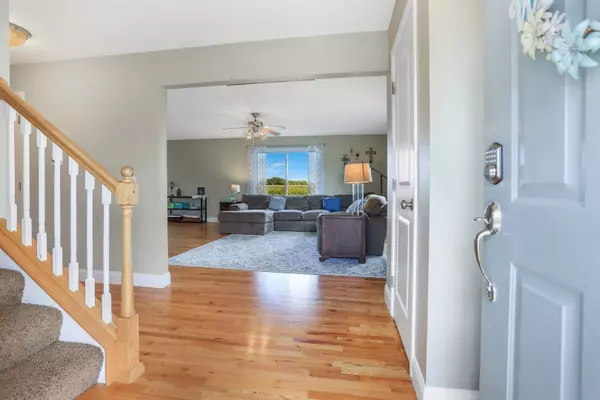$272,000
$279,900
2.8%For more information regarding the value of a property, please contact us for a free consultation.
312 Deerpath ST Tolono, IL 61880
4 Beds
3 Baths
2,518 SqFt
Key Details
Sold Price $272,000
Property Type Single Family Home
Sub Type Detached Single
Listing Status Sold
Purchase Type For Sale
Square Footage 2,518 sqft
Price per Sqft $108
MLS Listing ID 11627276
Sold Date 11/03/22
Bedrooms 4
Full Baths 3
Year Built 2006
Annual Tax Amount $3,989
Tax Year 2021
Lot Dimensions 69X110
Property Description
Deerpath 2 story home!! The Expanse of this home will amaze you. Flowing Open floor plan as soon as you enter the front door. Hardwood floors. Fireplace in the Family room with tons of large windows showering the home with tons of light. Dining room. Open Kitchen with Breakfast bar, loads of cabinets and counter space. Upstairs you will find a very unique Bonus room that is so large you can have multiple uses for at the same time. Master bedroom with vaulted ceilings, full bath and walk in closet. Oversized windows let you enjoy the view of the country fields behind you and make you feel like you are on top of the world!! Get outside to enjoy the fully fenced backyard, full patio and just a expanse of view through the corn fields behind. This is truly a very special home, located on the best lot and waiting for you!!
Location
State IL
County Champaign
Area Arcola / Arthur / Atwood / Bourbon / Camargo / Garrett / Ivesdale / Murdock / Neoga / Newman / Oakland / Pesotum / Philo / Sadorus / Tolono / Tuscola / Villa Grove / Westfield
Rooms
Basement None
Interior
Interior Features Hardwood Floors, Wood Laminate Floors, Second Floor Laundry, First Floor Full Bath
Heating Natural Gas
Cooling Central Air
Fireplaces Number 1
Fireplaces Type Gas Log
Fireplace Y
Exterior
Parking Features Attached
Garage Spaces 2.0
Roof Type Asphalt
Building
Lot Description Fenced Yard
Sewer Public Sewer
Water Public
New Construction false
Schools
Elementary Schools Unity West Elementary School
Middle Schools Unity Junior High School
High Schools Unity High School
School District 7 , 7, 7
Others
HOA Fee Include None
Ownership Fee Simple
Special Listing Condition None
Read Less
Want to know what your home might be worth? Contact us for a FREE valuation!

Our team is ready to help you sell your home for the highest possible price ASAP

© 2025 Listings courtesy of MRED as distributed by MLS GRID. All Rights Reserved.
Bought with Lisa Rector • KELLER WILLIAMS-TREC
GET MORE INFORMATION





